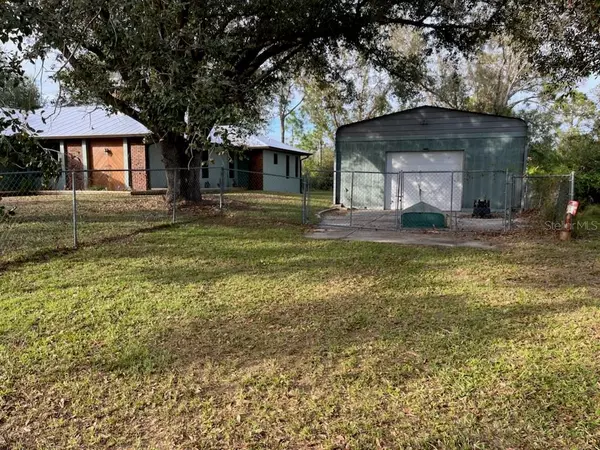For more information regarding the value of a property, please contact us for a free consultation.
27330 SUNSET DR Punta Gorda, FL 33955
Want to know what your home might be worth? Contact us for a FREE valuation!

Our team is ready to help you sell your home for the highest possible price ASAP
Key Details
Sold Price $349,000
Property Type Single Family Home
Sub Type Single Family Residence
Listing Status Sold
Purchase Type For Sale
Square Footage 2,011 sqft
Price per Sqft $173
Subdivision Trop G A
MLS Listing ID C7500699
Sold Date 12/23/24
Bedrooms 3
Full Baths 3
Construction Status Appraisal,Financing,Inspections
HOA Y/N No
Originating Board Stellar MLS
Year Built 1986
Annual Tax Amount $3,513
Lot Size 0.330 Acres
Acres 0.33
Property Description
Country living at its finest yet only minutes to all conveniences. This 3 bedroom 3 bath home boasts 2 primary suites both with en suite baths. This home sits on 3 lots in a quiet and tranquil setting with beautiful old oak trees. The living room with vaulted ceiling has a wood burning fireplace and new LVP floors. The family room with double French doors could easily be used as a guest or mother in law suite. The kitchen has new stainless appliances, tons of counter space and a pretty breakfast nook with a large bay window overlooking the back yard. The 3rd bedroom abuts a 3rd full bath. There is a BONUS oversized 24x24 detached metal garage/workshop with tons of room for all your toys and hobbies. Additional features include totally fenced yard, new metal roof, new impact windows, new HW heater, and tons of parking for an RV or boat.
Location
State FL
County Charlotte
Community Trop G A
Zoning RSF3.5
Rooms
Other Rooms Breakfast Room Separate, Family Room, Great Room, Inside Utility
Interior
Interior Features Ceiling Fans(s), Chair Rail, Eat-in Kitchen, Living Room/Dining Room Combo, Primary Bedroom Main Floor, Split Bedroom, Vaulted Ceiling(s), Walk-In Closet(s)
Heating Central, Electric
Cooling Central Air
Flooring Carpet, Laminate, Linoleum, Luxury Vinyl, Wood
Fireplaces Type Living Room, Masonry, Wood Burning
Furnishings Negotiable
Fireplace true
Appliance Dishwasher, Disposal, Dryer, Electric Water Heater, Microwave, Range, Refrigerator, Washer
Laundry Inside, Laundry Closet
Exterior
Exterior Feature French Doors, Rain Gutters
Parking Features Garage Door Opener
Garage Spaces 2.0
Fence Chain Link
Community Features Park, Playground
Utilities Available Electricity Connected
Roof Type Metal
Porch Porch, Screened
Attached Garage true
Garage true
Private Pool No
Building
Lot Description Oversized Lot
Story 1
Entry Level One
Foundation Slab
Lot Size Range 1/4 to less than 1/2
Sewer Septic Tank
Water Well
Structure Type Block,Concrete
New Construction false
Construction Status Appraisal,Financing,Inspections
Schools
Elementary Schools East Elementary
Middle Schools Punta Gorda Middle
High Schools Charlotte High
Others
Pets Allowed Yes
Senior Community No
Ownership Fee Simple
Acceptable Financing Cash, Conventional, FHA, VA Loan
Listing Terms Cash, Conventional, FHA, VA Loan
Special Listing Condition None
Read Less

© 2025 My Florida Regional MLS DBA Stellar MLS. All Rights Reserved.
Bought with PINNACLE REALTY ADVISORS



