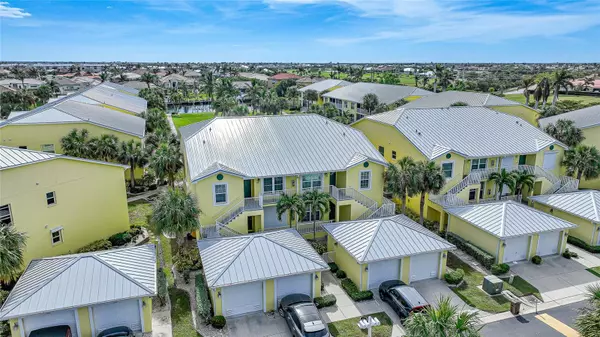For more information regarding the value of a property, please contact us for a free consultation.
2000 BAL HARBOR BLVD #612 Punta Gorda, FL 33950
Want to know what your home might be worth? Contact us for a FREE valuation!

Our team is ready to help you sell your home for the highest possible price ASAP
Key Details
Sold Price $275,000
Property Type Condo
Sub Type Condominium
Listing Status Sold
Purchase Type For Sale
Square Footage 1,517 sqft
Price per Sqft $181
Subdivision Clipper Cove At Bal Harbor
MLS Listing ID C7500755
Sold Date 12/16/24
Bedrooms 3
Full Baths 2
Condo Fees $834
Construction Status Inspections
HOA Y/N No
Originating Board Stellar MLS
Year Built 2001
Annual Tax Amount $4,315
Property Description
Welcome to this stunning Clipper Cove 3-bedroom, 2-bathroom first-floor condo with garage, offering a spacious and comfortable living experience Boasting 1,517 square feet of well-designed space, this residence presents an array of desirable features that are sure to impress. As you step inside, you'll immediately notice the tile flooring that extends to the kitchen of this open floor plan, creating a warm and inviting ambiance. The kitchen is a true highlight, equipped with a suite of modern appliances that effortlessly combine style and functionality. Plenty of countertop area provides ample workspace, while the breakfast bar offers a convenient spot for casual dining. A pantry closet adds extra storage, ensuring your culinary essentials are always within reach. The kitchen seamlessly flows into the great room and dining room, promoting a sense of connectivity and togetherness. This open layout is perfect for entertaining guests or enjoying quality time with loved ones. Natural light fills the space, highlighting the modern finishes and creating an atmosphere of relaxation. One of the standout features of this condo is the 13x9 screened-in lanai, offering a tranquil view of the garden and pool. Imagine sipping your morning coffee or unwinding after a long day while surrounded by the outdoors' peacefulness. Just beyond the pool is the saltwater canal where you have access to do a little fishing. The floor plan offers a split bedroom layout that includes a spacious, master suite with two walk-in closets and an en-suite master bath. The master bath has dual sinks, a walk-in shower and linen closet. The guest rooms can serve double duty as an office/den, sitting room or workout room and share a full bathroom. The condo also offers a new full-size washer and dryer in a closet off the guest quarters. Completing the package is a private garage with a driveway, providing ample parking space and convenient storage options. Whether you're a car enthusiast or simply appreciate the convenience of a garage, this feature adds an extra layer of convenience to your daily life. Your condo also showcases ceiling fans in all rooms, new metal roof 2024, Berber carpeting, water heater 2018 and so much more. This condos location offers a perfect blend of comfort, style, and convenience. St Andrews golf course is across the street along with the botanical butterfly garden and city-maintained park. Punta Gorda Isles is centrally located for easy access to the historic downtown featuring restaurants, shopping and community events; the Yacht Club; Fishermen's Village and more; yet it is also convenient to I-75 and a short drive to gulf beaches. The listing does not include a deeded boat slip.
Location
State FL
County Charlotte
Community Clipper Cove At Bal Harbor
Zoning RMF-15
Rooms
Other Rooms Formal Dining Room Separate, Great Room, Inside Utility
Interior
Interior Features Ceiling Fans(s), High Ceilings, Open Floorplan, Solid Surface Counters, Split Bedroom, Walk-In Closet(s), Window Treatments
Heating Central, Electric
Cooling Central Air
Flooring Carpet, Ceramic Tile
Furnishings Negotiable
Fireplace false
Appliance Dishwasher, Disposal, Dryer, Microwave, Refrigerator, Washer
Laundry Inside, Laundry Closet
Exterior
Exterior Feature Lighting, Sliding Doors
Parking Features Driveway, Garage Door Opener
Garage Spaces 1.0
Pool Gunite, Heated, In Ground, Lighting
Community Features Buyer Approval Required, Deed Restrictions, Pool, Sidewalks
Utilities Available Cable Available, Cable Connected, Electricity Available, Electricity Connected, Phone Available, Public
View Pool
Roof Type Metal
Porch Screened
Attached Garage false
Garage true
Private Pool No
Building
Lot Description Paved, Private
Story 2
Entry Level One
Foundation Slab
Sewer Public Sewer
Water Public
Structure Type Block,Stucco
New Construction false
Construction Status Inspections
Others
Pets Allowed Number Limit, Yes
HOA Fee Include Cable TV,Pool,Internet,Maintenance Structure,Maintenance Grounds,Management,Pest Control,Sewer,Trash,Water
Senior Community No
Pet Size Very Small (Under 15 Lbs.)
Ownership Condominium
Monthly Total Fees $834
Acceptable Financing Cash, Conventional, FHA, VA Loan
Membership Fee Required Required
Listing Terms Cash, Conventional, FHA, VA Loan
Num of Pet 1
Special Listing Condition None
Read Less

© 2025 My Florida Regional MLS DBA Stellar MLS. All Rights Reserved.
Bought with RE/MAX HARBOR REALTY



