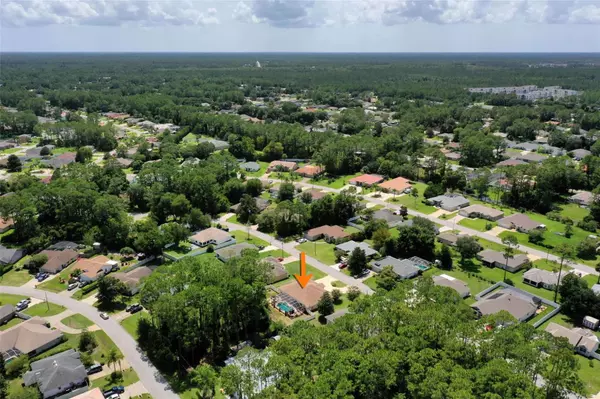For more information regarding the value of a property, please contact us for a free consultation.
126 BRESSLER LN Palm Coast, FL 32137
Want to know what your home might be worth? Contact us for a FREE valuation!

Our team is ready to help you sell your home for the highest possible price ASAP
Key Details
Sold Price $470,000
Property Type Single Family Home
Sub Type Single Family Residence
Listing Status Sold
Purchase Type For Sale
Square Footage 2,069 sqft
Price per Sqft $227
Subdivision Palm Coast Sec 13 Bressler Prcl H Brookside Prcl P
MLS Listing ID FC302625
Sold Date 11/18/24
Bedrooms 3
Full Baths 2
HOA Y/N No
Originating Board Stellar MLS
Year Built 2004
Annual Tax Amount $3,115
Lot Size 0.270 Acres
Acres 0.27
Property Description
A beautiful custom pool home with great curb appeal. This gorgeous property has a well thought out floor design. Starting with a welcoming entrance. The kitchen is well designed featuring updated custom cabinetry and quartz countertops, large breakfast bar, nook & pool area. This is a split plan w/the primary suite on one side and 2 bedrooms, full bath (w/pool access) on the other side. The Master features a bonus sitting area, trey ceiling, large walk-in closet, bath w/2-sinks, tub, separate shower & private water closet. The large yard is fenced, well groomed & includes a storage shed. The pool offers heat on demand, swim outs, & is screened. Located in beautiful Palm Coast only minutes from charming Flagler beach. You'll love this one! Please view pictures you won't be disappointed. For a video link, please click on the Blue virtual non branded tour link above these remarks.
Location
State FL
County Flagler
Community Palm Coast Sec 13 Bressler Prcl H Brookside Prcl P
Zoning SINGLE FAM
Interior
Interior Features Crown Molding, Open Floorplan, Primary Bedroom Main Floor, Stone Counters, Thermostat, Tray Ceiling(s), Walk-In Closet(s)
Heating Electric, Heat Pump
Cooling Central Air
Flooring Carpet
Fireplaces Type Electric
Fireplace true
Appliance Dishwasher, Microwave, Range, Range Hood
Laundry Corridor Access
Exterior
Exterior Feature Irrigation System, Sprinkler Metered
Garage Spaces 2.0
Pool In Ground
Utilities Available Cable Available, Electricity Connected, Sewer Connected, Water Connected
Roof Type Shingle
Attached Garage true
Garage true
Private Pool Yes
Building
Entry Level One
Foundation Slab
Lot Size Range 1/4 to less than 1/2
Sewer Public Sewer
Water None
Structure Type Block,Stucco
New Construction false
Others
Senior Community No
Ownership Fee Simple
Acceptable Financing Cash, Conventional, FHA, VA Loan
Listing Terms Cash, Conventional, FHA, VA Loan
Special Listing Condition None
Read Less

© 2025 My Florida Regional MLS DBA Stellar MLS. All Rights Reserved.
Bought with ONE SOTHEBYS INTERNATIONAL REALTY



