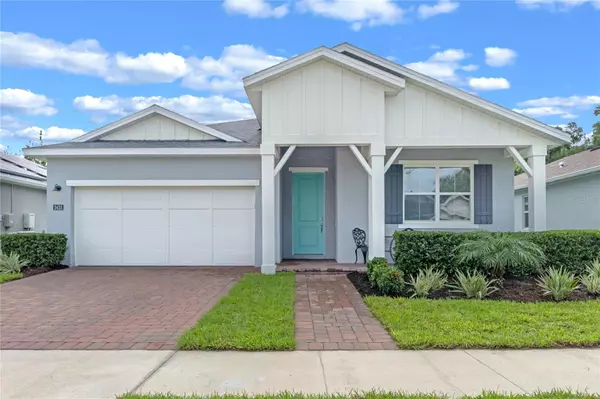For more information regarding the value of a property, please contact us for a free consultation.
2425 PARK RIDGE ST Apopka, FL 32712
Want to know what your home might be worth? Contact us for a FREE valuation!

Our team is ready to help you sell your home for the highest possible price ASAP
Key Details
Sold Price $500,000
Property Type Single Family Home
Sub Type Single Family Residence
Listing Status Sold
Purchase Type For Sale
Square Footage 2,233 sqft
Price per Sqft $223
Subdivision Oaks At Kelly Park
MLS Listing ID O6238850
Sold Date 11/18/24
Bedrooms 3
Full Baths 2
Half Baths 1
HOA Fees $98/qua
HOA Y/N Yes
Originating Board Stellar MLS
Year Built 2020
Annual Tax Amount $6,783
Lot Size 6,534 Sqft
Acres 0.15
Lot Dimensions 55x120
Property Description
Move-in ready POOL home! Stunning farmhouse design with covered front porch. Upon entering the foyer leading into the massive living room with pool views. The covered lanai and bamboo lined yard is the paradise you've been looking for. Kitchen features a large center island, stainless steel appliances, natural gas stove, and plenty of cabinet space. The master bedroom overlooks the backyard oasis with a huge walk-in closet, dual vanity, glass shower, private water closet. Two additional bedrooms with a full bath, additional half bath for guest and study. Flex space off the foyer can be transformed into an office, formal living, workout space, or additional bedroom. The garage is considered 3 car due to its incredible depth. Community highlights include pool, playground, and multiple walking trails. Located close to grocery, highways 429 for quick commute, shopping, and more! Schedule a private showing today!
Location
State FL
County Orange
Community Oaks At Kelly Park
Zoning A-1(ZIP)
Rooms
Other Rooms Den/Library/Office, Great Room, Inside Utility, Storage Rooms
Interior
Interior Features Eat-in Kitchen, In Wall Pest System, Living Room/Dining Room Combo, Open Floorplan, Stone Counters, Thermostat, Walk-In Closet(s), Window Treatments
Heating Central, Electric
Cooling Central Air
Flooring Carpet, Tile
Furnishings Unfurnished
Fireplace false
Appliance Dishwasher, Disposal, Dryer, Gas Water Heater, Microwave, Range, Refrigerator, Tankless Water Heater, Washer
Laundry Inside, Laundry Room
Exterior
Exterior Feature Irrigation System, Sidewalk, Sliding Doors
Parking Features Driveway
Garage Spaces 2.0
Pool Gunite, In Ground, Tile
Community Features Deed Restrictions, Irrigation-Reclaimed Water, Pool, Sidewalks
Utilities Available Cable Available, Electricity Available, Natural Gas Available, Phone Available, Sewer Available, Sprinkler Meter
Amenities Available Pool, Recreation Facilities, Trail(s)
View Garden
Roof Type Shingle
Porch Covered, Front Porch, Patio
Attached Garage true
Garage true
Private Pool Yes
Building
Lot Description City Limits, Sidewalk, Paved
Story 1
Entry Level One
Foundation Slab
Lot Size Range 0 to less than 1/4
Builder Name Toll Brothers
Sewer Public Sewer
Water Public
Architectural Style Craftsman
Structure Type Block,Stucco
New Construction false
Schools
Elementary Schools Zellwood Elem
Middle Schools Wolf Lake Middle
High Schools Apopka High
Others
Pets Allowed Yes
HOA Fee Include Common Area Taxes,Pool,Escrow Reserves Fund,Management,Recreational Facilities
Senior Community No
Ownership Fee Simple
Monthly Total Fees $98
Acceptable Financing Cash, Conventional, FHA, VA Loan
Membership Fee Required Required
Listing Terms Cash, Conventional, FHA, VA Loan
Special Listing Condition None
Read Less

© 2025 My Florida Regional MLS DBA Stellar MLS. All Rights Reserved.
Bought with CENTURY 21 PROFESSIONAL GROUP

