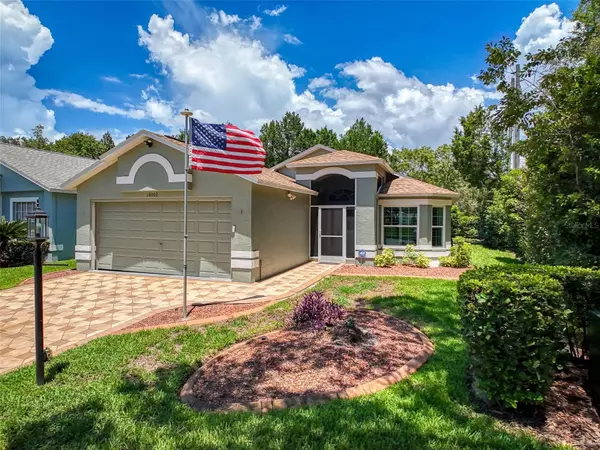For more information regarding the value of a property, please contact us for a free consultation.
18002 WEBSTER GROVE DR Hudson, FL 34667
Want to know what your home might be worth? Contact us for a FREE valuation!

Our team is ready to help you sell your home for the highest possible price ASAP
Key Details
Sold Price $302,000
Property Type Single Family Home
Sub Type Single Family Residence
Listing Status Sold
Purchase Type For Sale
Square Footage 1,964 sqft
Price per Sqft $153
Subdivision Heritage Pines Village 19
MLS Listing ID W7866401
Sold Date 09/18/24
Bedrooms 3
Full Baths 2
HOA Fees $285/mo
HOA Y/N Yes
Originating Board Stellar MLS
Year Built 2002
Annual Tax Amount $1,596
Lot Size 5,227 Sqft
Acres 0.12
Property Description
This beautiful Stratford V. retreat is the perfect blend of luxury and modern convenience. This tastefully appointed residence offers a spacious layout ideal for both relaxing and entertaining. The indoor spa is a serene oasis for unwinding and pampering in luxurious comfort. With an updated kitchen featuring Granite counter tops, sleek appliances and ample storage, meal preparation is a joy! The home boasts comfortable bedrooms and stylish bathrooms, ensuring every member of the household enjoys their personal space. The custom gas fireplace serves as a centerpiece of warmth and style in the living area. Outside, the well-manicured private yard provides a serene backdrop for relaxation or outdoor activities. The maintained village of Pines Glen offers peace of mind when it comes to yard work. The Roof was replaced in early 2022 and the Air Conditioning in 2017. The Lanai was enclosed and includes a beautiful paver floor, Fireplace and your very own spa! In the Garage, there is a tankless water heater and water softener. New Pella Defender windows installed around most of the home along with a new energy efficient sliding glass door. Located in a gated 18 private hole golf course community with easy access to schools, shopping, and parks, Heritage Pines offers a perfect blend of comfort and community living.
Location
State FL
County Pasco
Community Heritage Pines Village 19
Zoning MPUD
Rooms
Other Rooms Florida Room
Interior
Interior Features Ceiling Fans(s), Living Room/Dining Room Combo, Split Bedroom, Stone Counters, Window Treatments
Heating Electric
Cooling Central Air
Flooring Carpet, Ceramic Tile
Fireplaces Type Gas, Living Room
Furnishings Unfurnished
Fireplace true
Appliance Dishwasher, Disposal, Dryer, Microwave, Range, Refrigerator, Tankless Water Heater, Washer, Water Softener
Laundry Laundry Room
Exterior
Exterior Feature Lighting, Private Mailbox, Sidewalk
Parking Features Driveway
Garage Spaces 2.0
Fence Chain Link
Community Features Buyer Approval Required, Clubhouse, Deed Restrictions, Fitness Center, Gated Community - Guard, Golf Carts OK, Golf, Pool, Restaurant, Sidewalks, Tennis Courts
Utilities Available Cable Connected, Public
Amenities Available Clubhouse, Fitness Center, Gated, Golf Course, Pickleball Court(s), Pool, Recreation Facilities, Security, Spa/Hot Tub, Tennis Court(s)
View Trees/Woods
Roof Type Shingle
Porch Patio, Rear Porch, Screened
Attached Garage true
Garage true
Private Pool No
Building
Lot Description Cleared, Sidewalk, Street Dead-End
Entry Level One
Foundation Block, Slab
Lot Size Range 0 to less than 1/4
Sewer Public Sewer
Water Public
Architectural Style Traditional
Structure Type Block,Concrete,Stucco
New Construction false
Others
Pets Allowed Breed Restrictions, Yes
HOA Fee Include Guard - 24 Hour,Pool,Maintenance Structure
Senior Community Yes
Ownership Fee Simple
Monthly Total Fees $419
Acceptable Financing Cash, Conventional, FHA, VA Loan
Membership Fee Required Required
Listing Terms Cash, Conventional, FHA, VA Loan
Special Listing Condition None
Read Less

© 2025 My Florida Regional MLS DBA Stellar MLS. All Rights Reserved.
Bought with RE/MAX MARKETING SPECIALISTS

