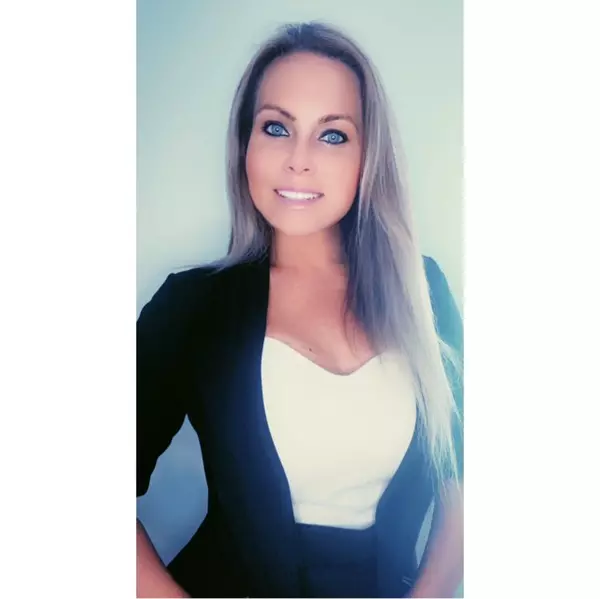For more information regarding the value of a property, please contact us for a free consultation.
17302 PREAKNESS PL Odessa, FL 33556
Want to know what your home might be worth? Contact us for a FREE valuation!

Our team is ready to help you sell your home for the highest possible price ASAP
Key Details
Sold Price $800,000
Property Type Single Family Home
Sub Type Single Family Residence
Listing Status Sold
Purchase Type For Sale
Square Footage 2,566 sqft
Price per Sqft $311
Subdivision The Lakes At Van Dyke Farms
MLS Listing ID T3525251
Sold Date 08/19/24
Bedrooms 4
Full Baths 2
HOA Fees $62/ann
HOA Y/N Yes
Annual Recurring Fee 750.0
Year Built 1989
Annual Tax Amount $5,407
Lot Size 0.390 Acres
Acres 0.39
Lot Dimensions 120x140
Property Sub-Type Single Family Residence
Source Stellar MLS
Property Description
Welcome to this stunning Florida home nestled on a tranquil cul-de-sac in the highly desirable Van Dyke Farms community with gorgeous tree lined sidewalks. When entering the front door of the home, you will love the vaulted ceilings that create an open and airy ambiance throughout the residence. The centerpiece in the recently remodeled living room is the floor to ceiling slate fireplace with a 100-year-old mantel. The heart of the home is the updated kitchen, a haven for culinary enthusiasts and entertainers. Featuring high-end modern appliances including an induction oven, sleek quartz countertops, large island and ample storage space, this kitchen effortlessly combines style and functionality. Whether you are hosting a lively gathering or preparing a quiet dinner, this lovely kitchen is sure to exceed your expectations! This smart home includes electronically controlled outdoor locks, thermostat, and doorbell. The home has beautiful new luxury vinyl flooring throughout which includes a transferable warranty. The private dining room is big enough to entertain large gatherings. The split bedroom floor plan offers both privacy and convenience. The primary suite has two walk-in closets. On the opposite side of the home, you will find additional bedrooms, perfect for accommodating family members, guests, or using one for a home office, playroom or whatever the new owner needs or desires. Outside, you are greeted by an oversized backyard which is an oasis that portrays the Florida lifestyle on one of the more private homesites for this community. The pool and screened lanai welcome you to cool off with a relaxing and refreshing swim. The meticulously landscaped yard includes gorgeous, mature magnolias and an array of vibrant tropical plants and palm trees. The backyard is spacious and private and features metal fencing that is great for allowing a view of the beautiful conservation area, creating a picturesque backdrop for outdoor gatherings or peaceful relaxation while observing nature. The guest bath was remodeled to include an oversized Rain Forest shower. The garage floor was recently resurfaced. This low HOA fee community features many amenities for all ages. From parks and playgrounds to basketball, racquetball, volleyball, tennis courts, soccer fields, a kid height full court basketball court, and even a serene lakeside gazebo for fishing. There is also a community sports complex. This property is tucked away; however, it is conveniently just a few minutes' drive to high rated schools, shopping, dining and the Veteran's Expressway. Schedule a private tour of this property as soon as possible. There are many reasons homes are rarely available in this amazing community of Van Dyke Farms!
Location
State FL
County Hillsborough
Community The Lakes At Van Dyke Farms
Area 33556 - Odessa
Zoning PD
Interior
Interior Features Ceiling Fans(s), Kitchen/Family Room Combo, Solid Wood Cabinets, Split Bedroom, Stone Counters
Heating Central, Electric
Cooling Central Air
Flooring Luxury Vinyl
Fireplaces Type Decorative, Family Room, Wood Burning
Fireplace true
Appliance Dishwasher, Disposal, Range, Refrigerator
Laundry Laundry Room
Exterior
Exterior Feature Dog Run, Lighting, Sidewalk, Sliding Doors
Garage Spaces 2.0
Fence Fenced
Pool Gunite, Heated, In Ground, Outside Bath Access, Screen Enclosure
Community Features Deed Restrictions, Golf Carts OK, Park, Playground, Sidewalks, Tennis Courts
Utilities Available BB/HS Internet Available, Cable Available, Electricity Connected, Phone Available, Public, Sewer Connected, Water Connected
Amenities Available Park, Playground, Tennis Court(s)
View Trees/Woods
Roof Type Shingle
Porch Covered, Patio, Screened
Attached Garage true
Garage true
Private Pool Yes
Building
Lot Description Conservation Area, Cul-De-Sac, Oversized Lot, Private, Sidewalk, Street Dead-End
Story 1
Entry Level One
Foundation Slab
Lot Size Range 1/4 to less than 1/2
Sewer Public Sewer
Water Public
Architectural Style Florida
Structure Type Block,Stucco
New Construction false
Schools
Elementary Schools Hammond Elementary School
Middle Schools Martinez-Hb
High Schools Steinbrenner High School
Others
Pets Allowed Yes
Senior Community No
Ownership Fee Simple
Monthly Total Fees $62
Acceptable Financing Cash, Conventional, FHA, VA Loan
Membership Fee Required Required
Listing Terms Cash, Conventional, FHA, VA Loan
Special Listing Condition None
Read Less

© 2025 My Florida Regional MLS DBA Stellar MLS. All Rights Reserved.
Bought with LPT REALTY, LLC

