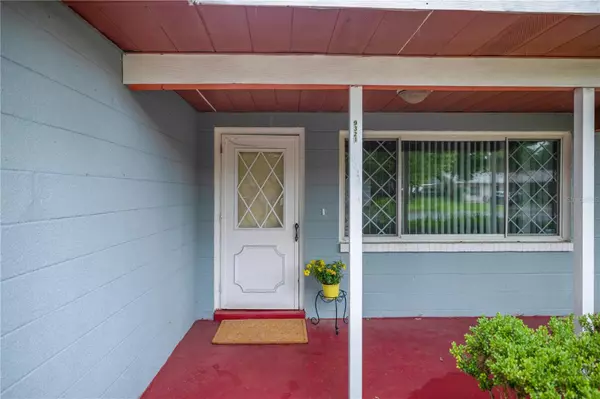For more information regarding the value of a property, please contact us for a free consultation.
9321 PINE LN Ocala, FL 34472
Want to know what your home might be worth? Contact us for a FREE valuation!

Our team is ready to help you sell your home for the highest possible price ASAP
Key Details
Sold Price $188,750
Property Type Single Family Home
Sub Type Single Family Residence
Listing Status Sold
Purchase Type For Sale
Square Footage 1,217 sqft
Price per Sqft $155
Subdivision Silver Spgs Shores Un 47
MLS Listing ID OM681933
Sold Date 08/16/24
Bedrooms 3
Full Baths 1
HOA Y/N No
Originating Board Stellar MLS
Year Built 1974
Annual Tax Amount $2,075
Lot Size 10,018 Sqft
Acres 0.23
Lot Dimensions 80x125
Property Description
Check out this 3 bedroom home conveniently located in SE Ocala's Silver Spring Shores. Affordably priced to sell @ $185k and the sellers are motivated! Roof was done in 2019, a new AC unit in 2021, a brand-new refrigerator, fresh interior paint, and a fresh hot water tank so no need to worry there! Upon approaching the front of the home you're greeted with the most welcoming front porch for ultimate curb appeal. Flooring throughout is tile so no need to worry about replacing carpets right away. Floorplan is highly functional with living, kitchen and dining the heart of the home while the bedrooms are split for ultimate privacy. Enjoy Florida evenings in the screened in lanai facing the awesome backyard while a fire is burning in that firepit! The backyard features gorgeous mature trees and a dog run that can stay! This home is located near shopping, trails, and Greenway Park. Come check out this affordably priced home that surely will not last long!
Location
State FL
County Marion
Community Silver Spgs Shores Un 47
Zoning R1
Interior
Interior Features Built-in Features, Ceiling Fans(s), Living Room/Dining Room Combo, Split Bedroom
Heating Electric
Cooling Central Air
Flooring Tile
Furnishings Unfurnished
Fireplace false
Appliance Electric Water Heater, Microwave, Range, Range Hood, Refrigerator
Laundry Inside
Exterior
Exterior Feature Dog Run
Utilities Available Electricity Connected, Public, Sewer Connected, Water Connected
View Trees/Woods
Roof Type Shingle
Attached Garage false
Garage false
Private Pool No
Building
Story 1
Entry Level One
Foundation Slab
Lot Size Range 0 to less than 1/4
Sewer Public Sewer
Water Public
Structure Type Block
New Construction false
Others
Senior Community No
Ownership Fee Simple
Acceptable Financing Cash, Conventional, FHA, USDA Loan, VA Loan
Listing Terms Cash, Conventional, FHA, USDA Loan, VA Loan
Special Listing Condition None
Read Less

© 2024 My Florida Regional MLS DBA Stellar MLS. All Rights Reserved.
Bought with RE/MAX ALLSTARS REALTY



