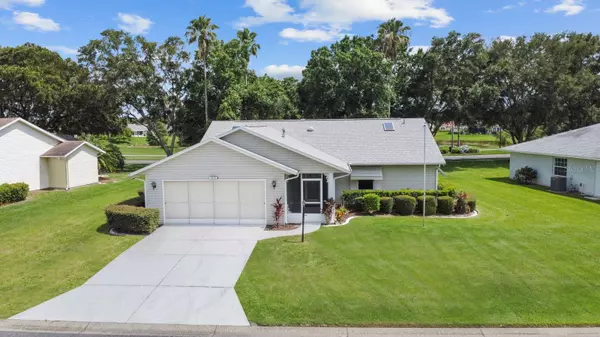For more information regarding the value of a property, please contact us for a free consultation.
5610 LAVER ST Leesburg, FL 34748
Want to know what your home might be worth? Contact us for a FREE valuation!

Our team is ready to help you sell your home for the highest possible price ASAP
Key Details
Sold Price $250,000
Property Type Single Family Home
Sub Type Single Family Residence
Listing Status Sold
Purchase Type For Sale
Square Footage 1,333 sqft
Price per Sqft $187
Subdivision Highland Lakes Ph 02A
MLS Listing ID O6221383
Sold Date 08/19/24
Bedrooms 2
Full Baths 2
Construction Status Appraisal,Financing,Inspections
HOA Fees $115/mo
HOA Y/N Yes
Originating Board Stellar MLS
Year Built 1993
Annual Tax Amount $1,380
Lot Size 10,454 Sqft
Acres 0.24
Lot Dimensions 89x119
Property Description
Tired of dark depressing homes? Well, you're in luck! This cheerful water view home has fantastic natural light with large windows and the perfect placement of both skylights and solar tubes throughout! Depending on the season, you will always have a way to comfortably enjoy the beautiful weather. During the hottest months, kick back in A/C (replaced Sept. 2017) in the extended sunroom just off the main living space or venture onto the screened patio for a little vitamin D and fire up the grill! During more moderate months, you can open the front door and back sliders and let the warm/cool breezes flow throughout your home! Having a screened entrance keeps bugs at bay and creates a nice spot for pets to enjoy some fresh air! It's also a nice buffer from unwanted guests! Upon entering this traditional open floor plan with cathedral ceilings, your eyes will be drawn to a relaxing water view and lush oak canopy. There's also a formal dining that could easily transition into a craft room, office or den. A fresh coat of neutral paint adds to the crisp, clean ambiance of this move in ready home! The tile and wood laminate are great neutrals to match a variety of decorating styles. In the bedrooms, we will be happy to offer a flooring allowance for the groovy pink and green carpet, so don't fret! We can even arrange this to be done for you! The kitchen appliances all convey and include a Bosch dishwasher, gas range, microwave and refrigerator. Super cute house with a BRAND NEW ROOF done earlier this year! Highland Lakes is just minutes to the turnpike, 15 minutes North of Clermont and is hands down one of Leesburg's BEST 55+ communities for the money. As you enter through the gates of this lovely community, you'll notice the well kept lawns & the tropical foliage in full bloom! Happy residents can be seen biking, walking and cruising around on golf carts! Living the DREAM! The paved walking path can even be accessed from your backyard! The reasonably priced HOA includes a happening Clubhouse w/ a heated indoor pool, card, billiard and craft rooms! Enjoy dinners, clubs, bingo, concerts, socials & other planned activities year round! Outside, there's so many ways to enjoy the Florida Sunshine! Take a swing at the driving range, followed by a swim in the refreshing pool! There's everything from tennis & softball to pickle and bocce ball! The neighborhood offers free Boat and RV storage and the Harris Chain of Lakes boat ramp is just 4 miles away! Be sure to check out the map showing all the amazing spots to travel by water, including Historic Downtown Mount Dora for lunch & shopping! After working hard all these years, maybe even shoveling snow, it's time to own your little piece of The Sunshine State!
Location
State FL
County Lake
Community Highland Lakes Ph 02A
Zoning PUD
Rooms
Other Rooms Den/Library/Office, Formal Dining Room Separate, Great Room
Interior
Interior Features Ceiling Fans(s), Eat-in Kitchen, Open Floorplan, Primary Bedroom Main Floor, Skylight(s), Vaulted Ceiling(s)
Heating Central, Natural Gas, Zoned
Cooling Central Air
Flooring Carpet, Laminate, Linoleum
Fireplace false
Appliance Dishwasher, Disposal, Dryer, Gas Water Heater, Microwave, Range, Refrigerator, Washer
Laundry Laundry Room
Exterior
Exterior Feature Irrigation System, Sliding Doors
Parking Features Driveway, Garage Door Opener, Oversized
Garage Spaces 2.0
Community Features Association Recreation - Owned, Buyer Approval Required, Clubhouse, Community Mailbox, Deed Restrictions, Fitness Center, Gated Community - No Guard, Golf Carts OK, Pool, Sidewalks, Tennis Courts
Utilities Available BB/HS Internet Available, Cable Available, Electricity Connected, Natural Gas Connected, Phone Available, Public, Sewer Connected, Underground Utilities, Water Connected
Amenities Available Clubhouse, Fitness Center, Gated, Pickleball Court(s), Pool, Recreation Facilities, Shuffleboard Court, Storage, Tennis Court(s), Trail(s)
View Y/N 1
View Water
Roof Type Shingle
Porch Covered, Enclosed, Patio, Screened
Attached Garage true
Garage true
Private Pool No
Building
Lot Description Paved, Private
Story 1
Entry Level One
Foundation Slab
Lot Size Range 0 to less than 1/4
Sewer Public Sewer
Water Public
Structure Type Vinyl Siding,Wood Frame
New Construction false
Construction Status Appraisal,Financing,Inspections
Others
Pets Allowed Yes
HOA Fee Include Pool,Private Road,Recreational Facilities
Senior Community Yes
Ownership Fee Simple
Monthly Total Fees $115
Acceptable Financing Cash, Conventional, FHA, VA Loan
Membership Fee Required Required
Listing Terms Cash, Conventional, FHA, VA Loan
Num of Pet 3
Special Listing Condition None
Read Less

© 2024 My Florida Regional MLS DBA Stellar MLS. All Rights Reserved.
Bought with LAKEFIELD REALTY GROUP LLC



