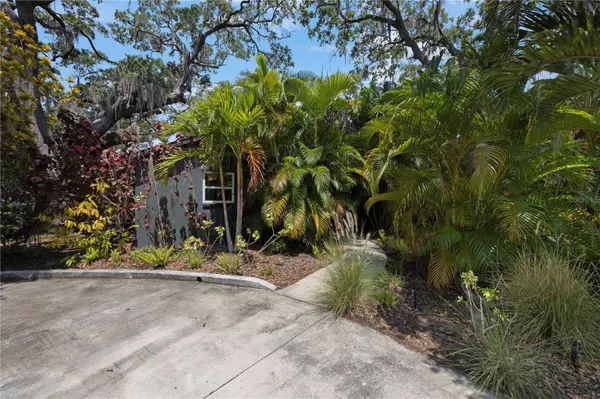For more information regarding the value of a property, please contact us for a free consultation.
335 8TH AVE S Safety Harbor, FL 34695
Want to know what your home might be worth? Contact us for a FREE valuation!

Our team is ready to help you sell your home for the highest possible price ASAP
Key Details
Sold Price $625,000
Property Type Single Family Home
Sub Type Single Family Residence
Listing Status Sold
Purchase Type For Sale
Square Footage 1,554 sqft
Price per Sqft $402
Subdivision South Green Spgs Rep
MLS Listing ID T3532770
Sold Date 08/02/24
Bedrooms 3
Full Baths 2
Construction Status Appraisal,Financing,Inspections
HOA Y/N No
Originating Board Stellar MLS
Year Built 1975
Annual Tax Amount $4,608
Lot Size 7,405 Sqft
Acres 0.17
Lot Dimensions 75x99
Property Description
This Safety Harbor Home offers a unique real estate opportunity due to its prime location. Situated on a corner lot, it's just two blocks from Main Street and within walking distance of Safety Harbor's thriving historic village. This area is known for its quaint shops, beautiful parks, coffee shops, unique restaurants, schools, library, the award-winning Safety Harbor Spa & Marina, and annual festivals. The house itself boasts a new roof (installed in 2023), newer A/C & ductwork, updated electric, tankless water heater, new windows, fresh paint, ceiling fans, light fixtures, blinds, and raised panel doors. The 3/4" hand scraped oak wood floors throughout the home are enhanced by 6" molding and neutral colors, creating a warm and inviting atmosphere. The open living area is a great place to gather, and the breakfast bar provides a spot to watch meals being prepared in the updated kitchen. This kitchen features newer stainless appliances, granite counters, and newer cabinets. Just off the kitchen is the breakfast room, where you can enjoy a morning coffee while looking out to the covered lanai. This outdoor space is an ideal place to relax and enjoy the refreshing breezes, and the mature landscaping provides privacy. The home also offers an inside utility for additional storage. The bonus room could be transformed into a home theater, a spacious playroom, or even a 4th bedroom with the existing walk-in closet. This property presents an unmatched opportunity for the right buyer to elevate it to the next level and realize their dream of living in this quaint but thriving historic waterfront haven. Plus, it's just minutes to the Tampa & St. Pete/Clearwater Airports, Clearwater Beach & Honeymoon Island, theme parks, and more! Don't miss out on this opportunity - schedule your showing today!
Location
State FL
County Pinellas
Community South Green Spgs Rep
Direction S
Interior
Interior Features Ceiling Fans(s), Kitchen/Family Room Combo, Stone Counters, Thermostat
Heating Electric
Cooling Central Air
Flooring Ceramic Tile, Laminate
Furnishings Unfurnished
Fireplace false
Appliance Dishwasher, Dryer, Electric Water Heater, Microwave, Range, Washer
Laundry Electric Dryer Hookup, Inside, Washer Hookup
Exterior
Exterior Feature Sidewalk
Parking Features Circular Driveway, Driveway
Utilities Available BB/HS Internet Available, Electricity Connected, Public, Sewer Connected, Street Lights, Water Connected
Roof Type Shingle
Porch Deck, Front Porch, Rear Porch
Garage false
Private Pool No
Building
Lot Description Sidewalk, Paved
Entry Level One
Foundation Slab
Lot Size Range 0 to less than 1/4
Sewer Public Sewer
Water Public
Architectural Style Ranch
Structure Type Block,Stucco
New Construction false
Construction Status Appraisal,Financing,Inspections
Schools
Elementary Schools Safety Harbor Elementary-Pn
Middle Schools Safety Harbor Middle-Pn
High Schools Countryside High-Pn
Others
Senior Community No
Ownership Fee Simple
Acceptable Financing Cash, Conventional, FHA, VA Loan
Listing Terms Cash, Conventional, FHA, VA Loan
Special Listing Condition None
Read Less

© 2025 My Florida Regional MLS DBA Stellar MLS. All Rights Reserved.
Bought with BLAKE REAL ESTATE INC



