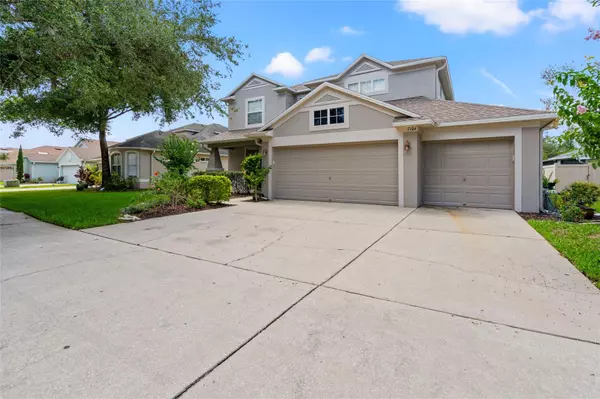For more information regarding the value of a property, please contact us for a free consultation.
7104 MOSS LEDGE RUN Land O Lakes, FL 34637
Want to know what your home might be worth? Contact us for a FREE valuation!

Our team is ready to help you sell your home for the highest possible price ASAP
Key Details
Sold Price $485,000
Property Type Single Family Home
Sub Type Single Family Residence
Listing Status Sold
Purchase Type For Sale
Square Footage 2,452 sqft
Price per Sqft $197
Subdivision Wilderness Lake Preserve Ph 02
MLS Listing ID T3534509
Sold Date 07/29/24
Bedrooms 5
Full Baths 2
Half Baths 1
Construction Status Financing,Inspections
HOA Fees $14/ann
HOA Y/N Yes
Originating Board Stellar MLS
Year Built 2005
Annual Tax Amount $5,078
Lot Size 8,276 Sqft
Acres 0.19
Property Description
Welcome to a home where every corner invites relaxation and enjoyment! Step onto the expansive front porch and imagine yourself savoring your morning coffee or greeting neighbors in this inviting community setting.
The first floor beckons with its seamless blend of comfort and functionality. As you step inside, you're greeted by an inviting office/study featuring elegant French doors, perfect for those seeking a quiet workspace or cozy reading nook. You will also discover a convenient bedroom that offers flexibility for guests or family members. The spacious living room features sliding doors that connect indoor and outdoor living spaces. Imagine entertaining guests with ease as you open these doors to reveal the screened pool and lanai, creating a perfect flow for gatherings and leisurely afternoons.
The kitchen is a masterpiece of design, boasting granite counters, a central island with a practical pot rack, and a designated space for a breakfast/dinner table, ensuring every meal is a delight. A well-appointed half bath completes the main floor, providing convenience without compromising on style.
Ascend to luxury and comfort on the second floor of this exquisite home, where privacy and relaxation await. The upstairs features three bedrooms, offering ample space for family, guests, or dedicated home offices. A full bath, appointed with double sinks, ensures convenience and comfort for all.
However, the true highlight of the second floor is the expansive owner's retreat, a sanctuary of indulgence. Enter a spacious bedroom that serves as your personal haven, providing a serene atmosphere for rest and relaxation. The en suite bath is a masterpiece of design, featuring a large granite counter with double sinks, free-standing bathtub, where you can unwind with a soothing soak after a long day. The large shower offers both style and practicality, while a private water closet enhances privacy. Storage is abundant with two generously sized walk-in closets, ensuring your wardrobe and personal items are neatly organized and accessible.
The community offers a plethora of amenities designed to cater to your every need and desire. From recreational activities to social gatherings, this community offers a vibrant and welcoming environment where residents can thrive and create cherished moments together
This home is not just a place to live; it's a haven where functionality meets elegance. Whether you're relaxing by the pool, enjoying a meal with loved ones, or retreating to the tranquility of your front porch, every moment here promises comfort and serenity. Embrace the opportunity to make this exceptional property your own retreat in a neighborhood that combines convenience with a sense of community. Don't miss the opportunity to make this exceptional property yours today!
Location
State FL
County Pasco
Community Wilderness Lake Preserve Ph 02
Zoning MPUD
Interior
Interior Features Built-in Features, Ceiling Fans(s), Eat-in Kitchen, High Ceilings, PrimaryBedroom Upstairs, Solid Surface Counters, Walk-In Closet(s)
Heating Central, Electric
Cooling Central Air
Flooring Carpet, Ceramic Tile, Hardwood, Luxury Vinyl
Fireplace false
Appliance Dishwasher, Disposal, Dryer, Microwave, Range, Refrigerator, Washer, Water Softener
Laundry Inside, Laundry Room
Exterior
Exterior Feature Private Mailbox, Sidewalk, Sliding Doors
Garage Spaces 3.0
Pool Gunite, In Ground
Utilities Available Electricity Connected, Sewer Connected, Water Connected
Amenities Available Pickleball Court(s)
View Y/N 1
Roof Type Shingle
Attached Garage true
Garage true
Private Pool Yes
Building
Lot Description In County, Landscaped, Level, Sidewalk, Paved
Story 2
Entry Level Two
Foundation Slab
Lot Size Range 0 to less than 1/4
Sewer Public Sewer
Water Public
Architectural Style Contemporary
Structure Type Block,Stucco
New Construction false
Construction Status Financing,Inspections
Schools
Elementary Schools Connerton Elem
Middle Schools Pine View Middle-Po
High Schools Land O' Lakes High-Po
Others
Pets Allowed Yes
Senior Community No
Ownership Fee Simple
Monthly Total Fees $14
Membership Fee Required Required
Special Listing Condition None
Read Less

© 2024 My Florida Regional MLS DBA Stellar MLS. All Rights Reserved.
Bought with REDFIN CORPORATION
GET MORE INFORMATION




