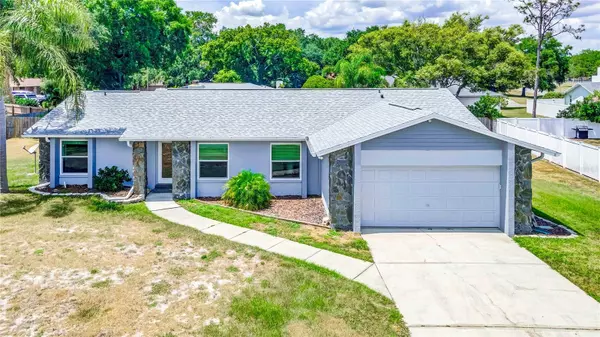For more information regarding the value of a property, please contact us for a free consultation.
23221 CASCADE PL Land O Lakes, FL 34639
Want to know what your home might be worth? Contact us for a FREE valuation!

Our team is ready to help you sell your home for the highest possible price ASAP
Key Details
Sold Price $382,000
Property Type Single Family Home
Sub Type Single Family Residence
Listing Status Sold
Purchase Type For Sale
Square Footage 1,881 sqft
Price per Sqft $203
Subdivision Lake Padgett Estates
MLS Listing ID T3523749
Sold Date 06/14/24
Bedrooms 3
Full Baths 2
Construction Status Appraisal,Financing,Inspections
HOA Fees $42/mo
HOA Y/N Yes
Originating Board Stellar MLS
Year Built 1987
Annual Tax Amount $5,209
Lot Size 0.330 Acres
Acres 0.33
Property Description
Ready to embrace your best Florida life! Your search ends here! Situated on a .33-acre cul-de-sac lot in the highly desired Lake Padgett Estates, this home features 3 bedrooms, 2 full baths, a spacious 2-car garage, and encompasses 1,881 sq ft of stylish and comfortable living space. The entrance is adorned with a stone-accented façade and elegant stone columns leading to a front door embellished with a rainglass pattern and textured surface, ensuring privacy while allowing natural light to filter through. This thoughtfully designed floor plan provides generously sized rooms that offer both comfort and convenience. As you step inside, laminate flooring catches your eye, drawing you to the inviting combo sitting, dining, and family rooms. Here, a striking stone-surround wood-burning fireplace serves as the focal point, creating a warm and cozy atmosphere ideal for relaxation and entertainment. The heart of the home is the kitchen enhanced with tile floors, granite-look countertops, an island with pendant lights and counter-height breakfast bar, a suite of appliances, and a large pantry. The café area in the kitchen has bay windows overlooking the backyard. Sliding glass doors lead to an elongated paver lanai, screen-enclosed, making it a perfect place for social gatherings. NEWER carpet in the bedrooms! The owner’s retreat has a vast walk-in closet and offers direct access to the backyard through sliding glass doors. The ensuite bath with porcelain tile floors, has a double vanity, and a ceiling-high tiled walk-in shower. Inside laundry room has a wash tub, washer and dryer hookups and a tile floor. Outside, the expansive partially fenced backyard has effortless access, making it ideal to store your boat, trailer, or RV. LOW HOA, NO CDD Fees! Lake Padgett Estates amenities include a clubhouse, pool, tennis and racquetball courts, a “cheers style” lounge and more. With convenient proximity to I-75 & I-275 access, the Veterans/Suncoast Expressway, and only 35 minutes from Tampa International Airport, this home offers easy access to shopping at Tampa Premium Outlets, Wiregrass Mall, an array of dining options, county parks, library, medical facilities and all that Tampa Bay has to offer. Don’t miss out, make this home your own and schedule a showing today.
Location
State FL
County Pasco
Community Lake Padgett Estates
Zoning R2
Rooms
Other Rooms Inside Utility
Interior
Interior Features Cathedral Ceiling(s), Ceiling Fans(s), Eat-in Kitchen, Living Room/Dining Room Combo, Split Bedroom, Thermostat, Walk-In Closet(s)
Heating Central
Cooling Central Air
Flooring Carpet, Laminate, Tile
Fireplaces Type Family Room, Stone, Wood Burning
Fireplace true
Appliance Dishwasher, Microwave, Range, Refrigerator
Laundry Inside
Exterior
Exterior Feature Rain Gutters, Sliding Doors
Parking Features Driveway
Garage Spaces 2.0
Fence Fenced, Other, Wood
Community Features Deed Restrictions, Fitness Center, Playground, Pool, Tennis Courts
Utilities Available Electricity Connected, Sewer Connected, Water Connected
Amenities Available Basketball Court, Clubhouse, Fitness Center, Playground, Racquetball, Tennis Court(s)
Roof Type Shingle
Porch Rear Porch, Screened
Attached Garage false
Garage true
Private Pool No
Building
Lot Description In County, Paved
Entry Level One
Foundation Slab
Lot Size Range 1/4 to less than 1/2
Sewer Public Sewer
Water Public
Architectural Style Ranch
Structure Type Block,Stucco
New Construction false
Construction Status Appraisal,Financing,Inspections
Schools
Elementary Schools Pine View Elementary-Po
Middle Schools Pine View Middle-Po
High Schools Land O' Lakes High-Po
Others
Pets Allowed Yes
Senior Community No
Ownership Fee Simple
Monthly Total Fees $42
Acceptable Financing Cash, Conventional, FHA, VA Loan
Membership Fee Required Required
Listing Terms Cash, Conventional, FHA, VA Loan
Special Listing Condition None
Read Less

© 2024 My Florida Regional MLS DBA Stellar MLS. All Rights Reserved.
Bought with PEOPLE'S CHOICE REALTY SVC LLC
GET MORE INFORMATION




