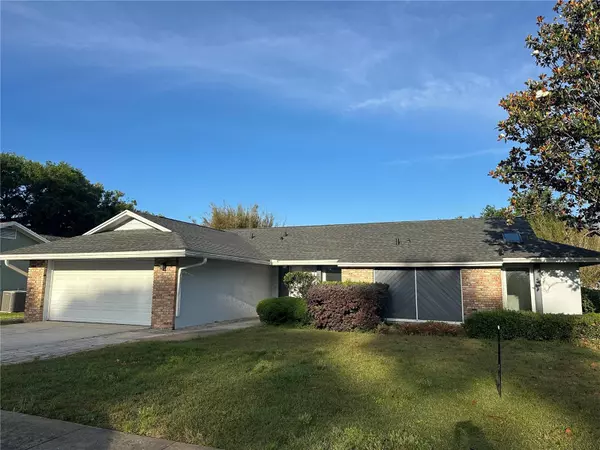For more information regarding the value of a property, please contact us for a free consultation.
1744 W CHERYL DR Winter Park, FL 32792
Want to know what your home might be worth? Contact us for a FREE valuation!

Our team is ready to help you sell your home for the highest possible price ASAP
Key Details
Sold Price $420,000
Property Type Single Family Home
Sub Type Single Family Residence
Listing Status Sold
Purchase Type For Sale
Square Footage 1,694 sqft
Price per Sqft $247
Subdivision Carolyn Estates
MLS Listing ID S5100154
Sold Date 06/04/24
Bedrooms 4
Full Baths 2
Construction Status Appraisal,Financing,Inspections
HOA Fees $8/ann
HOA Y/N Yes
Originating Board Stellar MLS
Year Built 1980
Annual Tax Amount $3,091
Lot Size 7,840 Sqft
Acres 0.18
Property Description
YES! Sellers are offering $5k towards buying down the INTEREST RATE! Sellers MOTIVATED! Home is where the heart is, and everywhere you look in this 4/2 you will see the loving touches! As you enter through the first thing you notice is all the WELCOMING WOODWORK, from the WOOD FLOORS to the GORGEOUS WOOD BEAMS you have entered into a cozy place to call home. Step down into the family room where the focal point is the WOOD BURNING FIREPLACE. The open layout creates a spacious family and dining area. The windows in the dining room allows for TONS of NATURAL LIGHT to look around and admire all the upgrades in your open concept Kitchen! The kitchen features SLATE FLOORS, PULL OUTS IN THE CABINETS, GRANITE COUNTERTOPS, STAINLESS STEEL APPLIANCES and FRENCH DOORS leading out to the SCREEN/CARPET PATIO. The LARGE master bedroom with a WALK-IN CUSTOM CLOSET with BUILT-INS has an attached master bathroom featuring custom cabinets and tile with accents. A SPLIT bedroom plan allows for plenty of privacy, all bedrooms are very GENEROUS in size. Indoor utility room with shelving, leads out into your garage complete with SLAT WALLS, GLADIATOR RACKS, and SPECIAL UPGRADED garage is even HURRICANE RE-ENFORCED! Home has new roof, new flooring, new paint, and FIXTURES. Located in A+ School district. Minutes to 417, UCF, Full Sail, shopping, dining and entertainment!
Location
State FL
County Seminole
Community Carolyn Estates
Zoning R-2
Interior
Interior Features Ceiling Fans(s), Eat-in Kitchen, Living Room/Dining Room Combo
Heating Central
Cooling Central Air
Flooring Carpet, Ceramic Tile
Fireplace true
Appliance Dishwasher, Range, Refrigerator
Laundry Inside
Exterior
Exterior Feature French Doors, Lighting, Sidewalk
Garage Spaces 2.0
Utilities Available Cable Available, Public
Roof Type Shingle
Attached Garage true
Garage true
Private Pool No
Building
Story 1
Entry Level One
Foundation Block
Lot Size Range 0 to less than 1/4
Sewer Public Sewer
Water Public
Structure Type Block,Stucco
New Construction false
Construction Status Appraisal,Financing,Inspections
Schools
Elementary Schools Red Bug Elementary
Middle Schools Tuskawilla Middle
High Schools Lake Howell High
Others
Pets Allowed Yes
Senior Community No
Ownership Fee Simple
Monthly Total Fees $8
Acceptable Financing Cash, Conventional, FHA, VA Loan
Membership Fee Required Required
Listing Terms Cash, Conventional, FHA, VA Loan
Special Listing Condition None
Read Less

© 2025 My Florida Regional MLS DBA Stellar MLS. All Rights Reserved.
Bought with EXP REALTY LLC



