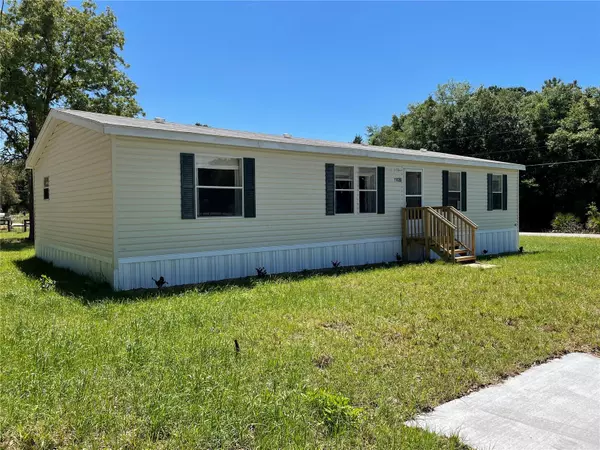For more information regarding the value of a property, please contact us for a free consultation.
11036 NW 15TH LN Ocala, FL 34482
Want to know what your home might be worth? Contact us for a FREE valuation!

Our team is ready to help you sell your home for the highest possible price ASAP
Key Details
Sold Price $215,000
Property Type Manufactured Home
Sub Type Manufactured Home - Post 1977
Listing Status Sold
Purchase Type For Sale
Square Footage 1,378 sqft
Price per Sqft $156
Subdivision Ocala Estates
MLS Listing ID OM675617
Sold Date 05/24/24
Bedrooms 4
Full Baths 2
HOA Y/N No
Originating Board Stellar MLS
Year Built 2019
Annual Tax Amount $203
Lot Size 10,890 Sqft
Acres 0.25
Lot Dimensions 80x135
Property Description
SELLER OFFERING $5000 CLOSING COST ASSISTANCE! FHA ELIGIBLE! READY FOR IMMEDIATE OCCUPANCY!! NO LOT RENT!! NO HOA. NO DEED RESTRICTIONS. YOU OWN THE HOME AND LAND. PARTIALLY FURNISHED 2019 4/2 MANUFACTURED HOME! Be the first to live in this new construction lot model. Tailored for contemporary family living, the Peyton 4 bedroom model manufactured home features a spacious design with four bedrooms and two bathrooms, including a master suite. This latest model showcases a split bedroom plan, providing privacy and space for all family members. The heart of the home is a stunning great room, perfect for family gatherings. In the kitchen, a luxurious 4'x6' island offers ample space for meal preparation and entertainment. Expanded to 1378 square feet, this double-wide home comfortably accommodates larger families or those desiring more room. Why settle for the average model when you can have extraordinary? Conveniently located in the heart of NW Ocala horse country only MINUTES FROM THE WORLD EQUESTRIAN CENTER AND HITS. Also near restaurants, shopping, grocery stores, Paddock Mall and beautiful RAINBOW SPRING STATE PARK known for its gorgeous kayaking and tubing down the Rainbow River. Schedule your private tour today! Existing furniture and decor included.
Location
State FL
County Marion
Community Ocala Estates
Zoning R4
Rooms
Other Rooms Formal Dining Room Separate, Inside Utility
Interior
Interior Features Cathedral Ceiling(s), Crown Molding, Eat-in Kitchen, High Ceilings, Open Floorplan, Split Bedroom, Thermostat, Walk-In Closet(s), Window Treatments
Heating Central, Electric
Cooling Central Air
Flooring Carpet, Vinyl
Furnishings Furnished
Fireplace false
Appliance Dishwasher, Electric Water Heater, Exhaust Fan, Microwave, Range, Refrigerator
Laundry Laundry Room
Exterior
Exterior Feature Lighting, Sliding Doors
Utilities Available BB/HS Internet Available, Cable Available, Electricity Connected, Phone Available, Private, Underground Utilities, Water Connected
Roof Type Shingle
Garage false
Private Pool No
Building
Entry Level One
Foundation Pillar/Post/Pier
Lot Size Range 1/4 to less than 1/2
Builder Name Nobility Homes
Sewer Septic Tank
Water Well
Structure Type Vinyl Siding,Wood Frame
New Construction true
Others
Senior Community No
Ownership Fee Simple
Acceptable Financing Cash, Conventional, FHA
Listing Terms Cash, Conventional, FHA
Special Listing Condition None
Read Less

© 2024 My Florida Regional MLS DBA Stellar MLS. All Rights Reserved.
Bought with HOMERUN REALTY



