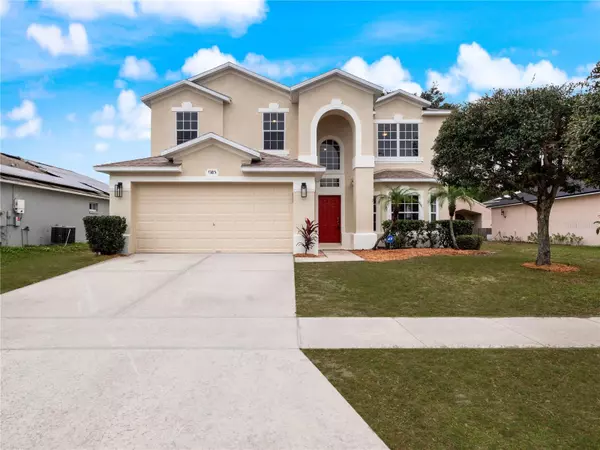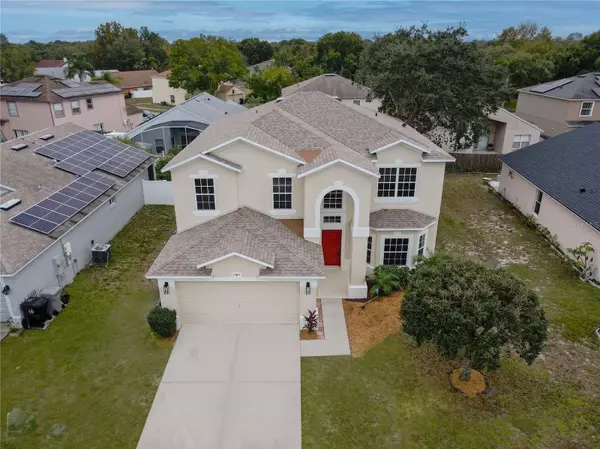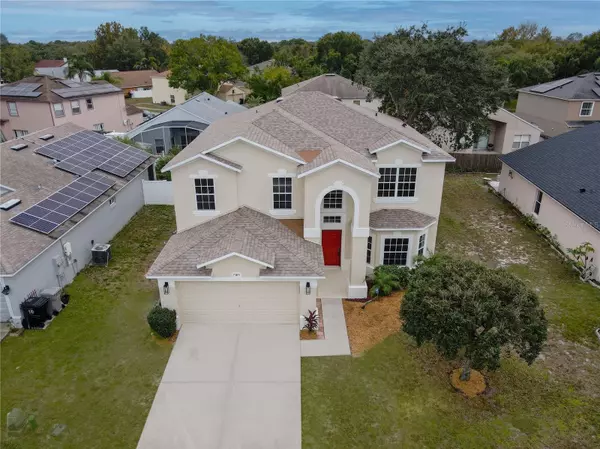For more information regarding the value of a property, please contact us for a free consultation.
1385 OSPREY WAY Apopka, FL 32712
Want to know what your home might be worth? Contact us for a FREE valuation!

Our team is ready to help you sell your home for the highest possible price ASAP
Key Details
Sold Price $510,000
Property Type Single Family Home
Sub Type Single Family Residence
Listing Status Sold
Purchase Type For Sale
Square Footage 2,979 sqft
Price per Sqft $171
Subdivision Pines Wekiva Sec 01 02 & 03 Ph 02
MLS Listing ID S5095488
Sold Date 04/22/24
Bedrooms 5
Full Baths 3
HOA Fees $21/mo
HOA Y/N Yes
Originating Board Stellar MLS
Year Built 2002
Annual Tax Amount $2,428
Lot Size 6,969 Sqft
Acres 0.16
Property Description
Welcome to this charming complete remodeled family home!! This home features a brand-new roof with warrantee, fresh paint outside and inside of the property, brand-new garage door opener, brand-new front door, luxury vinyl waterproof flooring has been installed, all full bathrooms have been renovated, new lights and fan have been installed, garbage disposal is all new, brand-new Whirlpool stainless steel appliances; screen porch has been replaced, and a brand-new pool pump have been installed. This property is very spacious, on the second floor there's a room area big enough to turn it into an area of your imagination, very close to main roads, fenced patio will give you the privacy that you need. So do not miss this amazing opportunity, it won't last long!! Seller will contribute with $1000K toward closing cost.-
Location
State FL
County Orange
Community Pines Wekiva Sec 01 02 & 03 Ph 02
Zoning PUD
Interior
Interior Features Ceiling Fans(s), Crown Molding, High Ceilings, PrimaryBedroom Upstairs, Walk-In Closet(s)
Heating Central, Electric
Cooling Central Air
Flooring Luxury Vinyl, Wood
Fireplace false
Appliance Dishwasher, Disposal, Electric Water Heater, Microwave, Other, Range, Refrigerator
Exterior
Exterior Feature Private Mailbox, Sliding Doors
Garage Spaces 2.0
Pool In Ground, Screen Enclosure, Self Cleaning
Utilities Available Electricity Available, Water Available
Roof Type Shingle
Attached Garage false
Garage true
Private Pool Yes
Building
Entry Level Two
Foundation Slab
Lot Size Range 0 to less than 1/4
Sewer Septic Tank
Water Public
Structure Type Block,Concrete,Stucco
New Construction false
Schools
Elementary Schools Dream Lake Elem
Middle Schools Apopka Middle
High Schools Apopka High
Others
Pets Allowed Yes
Senior Community No
Ownership Fee Simple
Monthly Total Fees $62
Membership Fee Required Required
Special Listing Condition None
Read Less

© 2025 My Florida Regional MLS DBA Stellar MLS. All Rights Reserved.
Bought with LPT REALTY



