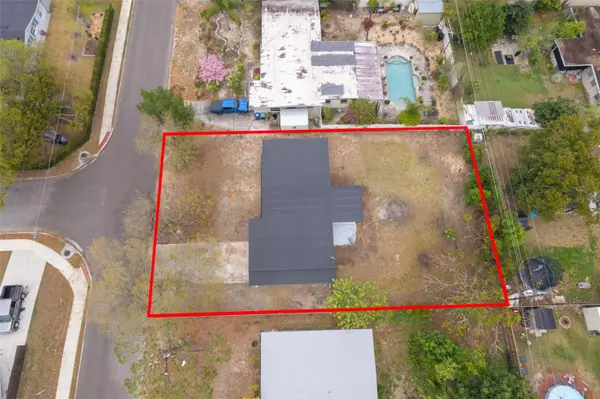For more information regarding the value of a property, please contact us for a free consultation.
1215 ATLANTIS DR Apopka, FL 32703
Want to know what your home might be worth? Contact us for a FREE valuation!

Our team is ready to help you sell your home for the highest possible price ASAP
Key Details
Sold Price $291,000
Property Type Single Family Home
Sub Type Single Family Residence
Listing Status Sold
Purchase Type For Sale
Square Footage 1,035 sqft
Price per Sqft $281
Subdivision Fairfield
MLS Listing ID O6183440
Sold Date 04/01/24
Bedrooms 3
Full Baths 1
Construction Status Financing
HOA Y/N No
Originating Board Stellar MLS
Year Built 1959
Annual Tax Amount $2,522
Lot Size 9,147 Sqft
Acres 0.21
Property Description
Welcome to your fully remodeled oasis at 1215 Atlantis Dr in Apopka, FL! Nestled in a prime location near Super Walmart, Sam's Club, and an array of stores, convenience is at your doorstep. This 3-bedroom, 1-bathroom home features an attached car garage with remote control access for added ease. Inside, the kitchen dazzles with quartz countertops and new appliances, while the laundry room adds practicality. Step outside to the covered rear porch, ideal for relaxation or gatherings. With no HOA fees means freedom and a fenced backyard on a 1/4 acre lot, there's plenty of space to enjoy. Plus, the roof was replaced in 2023 and revel in the benefits of a new air filtering fan that purifies the air, removing 98% of pollutants, ensuring a breath of fresh air in every room. Don't miss this blend of style and convenience – Contact us today to schedule your viewing!
Location
State FL
County Orange
Community Fairfield
Zoning R-1
Interior
Interior Features Ceiling Fans(s), Open Floorplan, Primary Bedroom Main Floor, Stone Counters
Heating Central
Cooling Central Air
Flooring Vinyl
Fireplace false
Appliance Dishwasher, Disposal, Microwave, Range, Refrigerator
Laundry Laundry Room
Exterior
Exterior Feature Private Mailbox
Parking Features Garage Door Opener
Garage Spaces 1.0
Fence Chain Link
Utilities Available BB/HS Internet Available, Cable Available, Electricity Connected, Water Connected
Roof Type Shingle
Porch Covered, Rear Porch
Attached Garage true
Garage true
Private Pool No
Building
Story 1
Entry Level One
Foundation Slab
Lot Size Range 0 to less than 1/4
Sewer Septic Tank
Water Public
Structure Type Block
New Construction false
Construction Status Financing
Others
Senior Community No
Ownership Fee Simple
Acceptable Financing Cash, Conventional, FHA, VA Loan
Listing Terms Cash, Conventional, FHA, VA Loan
Special Listing Condition None
Read Less

© 2025 My Florida Regional MLS DBA Stellar MLS. All Rights Reserved.
Bought with CREEGAN GROUP



