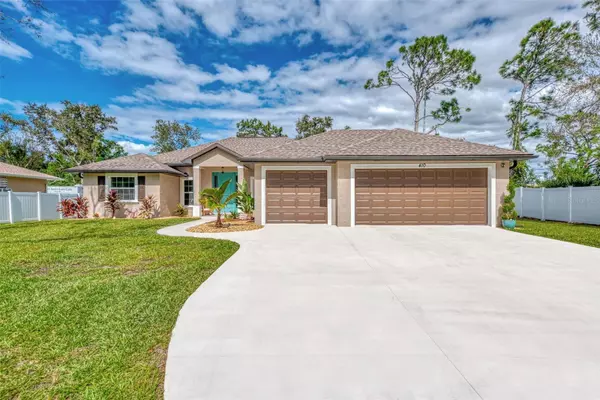For more information regarding the value of a property, please contact us for a free consultation.
410 PURDY ST Englewood, FL 34223
Want to know what your home might be worth? Contact us for a FREE valuation!

Our team is ready to help you sell your home for the highest possible price ASAP
Key Details
Sold Price $585,000
Property Type Single Family Home
Sub Type Single Family Residence
Listing Status Sold
Purchase Type For Sale
Square Footage 1,632 sqft
Price per Sqft $358
Subdivision Bay Vista Blvd Add 03
MLS Listing ID N6129119
Sold Date 12/13/23
Bedrooms 3
Full Baths 2
Construction Status Financing,Inspections
HOA Y/N No
Originating Board Stellar MLS
Year Built 2022
Annual Tax Amount $637
Lot Size 0.290 Acres
Acres 0.29
Property Description
MULTIPLE OFFERS RECEIVED, HIGHEST AND BEST DUE by 6PM on 11/2. RECENTLY BUILT CUSTOM HOME***POOL/SPA***3 CAR GARAGE***OVERSIZED LOT***FENCED YARD***ROOM FOR RV AND/OR BOAT PARKING!!! Offered FURNISHED. Come live the Florida dream in this stunning 3 bedroom 2 bathroom home located in a quaint area of Englewood where you can bike to charming historic Dearborn Street. As soon as you enter you will fall in love with the open floor plan and coastal design. The kitchen features a large island, plenty of cabinetry, coffee bar, under cabinet lighting, quartz countertops and stainless steel appliances. This home features many upgrades including the elegant tray ceiling in the living room, light fixtures, generator hook-up and so much more! The master bedroom also features tray ceilings and sliding glass doors to the covered lanai. The master bathroom is upgraded with dual vanities, dual lava stone sinks, and rain shower head. The guest bedrooms are on the opposite side of the home with the guest bathroom conveniently located nearby with access to the pool. From the living room, kitchen and dining room you'll enjoy the 90-degree corner sliding (and pocketing) glass doors maximize your living space while bringing the outdoors in. The covered lanai is where you'll probably spend a lot of your time and is pre-plumbed for an outdoor kitchen. The must-see beautiful custom built heated pool and spa features a bench and waterfall. The spacious backyard is surrounded by a new fence providing complete privacy. You'll feel like you are living in paradise with the beautiful landscaping throughout the property. All of this and more located on a dead-end-street near shopping, restaurants, pristine beaches and parks. NO HOA FEES, NO CDD FEE. Flood insurance is NOT required here. This one is perfect! Schedule your showing today!
Location
State FL
County Sarasota
Community Bay Vista Blvd Add 03
Zoning RSF3
Interior
Interior Features Ceiling Fans(s), Coffered Ceiling(s), Open Floorplan, Solid Surface Counters, Split Bedroom, Tray Ceiling(s)
Heating Central
Cooling Central Air
Flooring Carpet, Tile
Furnishings Negotiable
Fireplace false
Appliance Dishwasher, Disposal, Dryer, Electric Water Heater, Microwave, Range, Refrigerator, Washer
Laundry Inside, Laundry Room
Exterior
Exterior Feature Hurricane Shutters, Rain Gutters, Sliding Doors
Parking Features Boat, Driveway
Garage Spaces 3.0
Fence Fenced, Vinyl
Pool Heated, Screen Enclosure
Utilities Available Public
Roof Type Shingle
Porch Covered, Screened
Attached Garage true
Garage true
Private Pool Yes
Building
Lot Description Oversized Lot, Street Dead-End
Entry Level One
Foundation Slab
Lot Size Range 1/4 to less than 1/2
Builder Name Hamsher Homes
Sewer Public Sewer
Water Public
Structure Type Stucco
New Construction false
Construction Status Financing,Inspections
Others
Senior Community No
Ownership Fee Simple
Acceptable Financing Cash, Conventional, FHA, VA Loan
Listing Terms Cash, Conventional, FHA, VA Loan
Special Listing Condition None
Read Less

© 2025 My Florida Regional MLS DBA Stellar MLS. All Rights Reserved.
Bought with ALBERT WOOSTER & COMPANY



