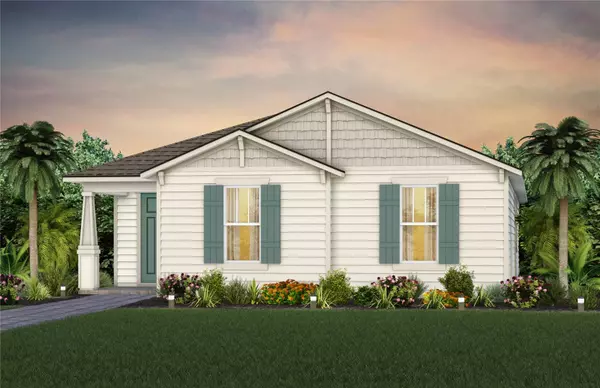For more information regarding the value of a property, please contact us for a free consultation.
6558 ROVER WAY Saint Cloud, FL 34771
Want to know what your home might be worth? Contact us for a FREE valuation!

Our team is ready to help you sell your home for the highest possible price ASAP
Key Details
Sold Price $537,900
Property Type Single Family Home
Sub Type Single Family Residence
Listing Status Sold
Purchase Type For Sale
Square Footage 1,889 sqft
Price per Sqft $284
Subdivision Weslyn Park
MLS Listing ID O6137597
Sold Date 12/01/23
Bedrooms 3
Full Baths 2
HOA Fees $125/mo
HOA Y/N Yes
Originating Board Stellar MLS
Year Built 2023
Annual Tax Amount $2,339
Lot Size 5,227 Sqft
Acres 0.12
Lot Dimensions 45x120
Property Description
Under Construction. At Pulte, we build our homes with you in mind. Every inch was thoughtfully designed to best meet your needs, making your life better, happier and easier. The spacious single-level Bordeaux bungalow design features 3 bedrooms, 2 bathrooms, an open concept kitchen, café and gathering room, a covered lanai, a rear facing 2-car attached garage, window blinds and all appliances. The spacious kitchen boasts stainless-steel appliances, a large center island, an oversized walk-in pantry, Quill cabinets with brushed gold hardware, a gold arrow mosaic tile backsplash and gorgeous marbleized Ethereal Glow quartz countertops. Your owner’s suite is tucked privately towards the back of the home and features a large walk-in closet, en suite bathroom with oversized glass-framed walk-in shower, a private water closet and a dual-sink Blanco Maple quartz-topped double Quill vanity with matte black hardware. The Bordeaux design is a split floorplan, with two additional bedrooms and the secondary bathroom at the front of the home. Professionally curated design selections for this home include a Craftsman exterior, upgraded interior doors, washer, dryer, refrigerator, window blinds, 42” soft-close cabinets with quartz countertops throughout the home, a tray ceiling in the gathering room, Gris Maderas Nogal wood grain tile flooring throughout and so much more! Weslyn Park, from the creators of Lake Nona, is the newest neighborhood in Sunbridge, a 24,000-acre community located just a few miles Southeast of Lake Nona. Ideally located across the street from the future Marina Village, this diverse community will provide new home neighborhoods, employment centers, quality schools, and waterfront recreation, shopping, and dining – all with close access to FL-417, Medical City, Lake Nona Town Center and Orlando International Airport. Weslyn Park at Sunbridge offers solar in all homes and community-centric, resort-style amenities such as a zero-entry pool, open green spaces, a playground, community garden, outdoor trails and 1 Gig high-speed internet. Enjoy a quality home Pulte is known for and the premier Lake Nona lifestyle you've always wanted, in the Sunbridge masterplan.
Location
State FL
County Osceola
Community Weslyn Park
Zoning RESI
Interior
Interior Features Eat-in Kitchen, Kitchen/Family Room Combo, Living Room/Dining Room Combo, Open Floorplan, Pest Guard System, Split Bedroom, Stone Counters, Thermostat, Tray Ceiling(s), Walk-In Closet(s)
Heating Central, Electric, Heat Pump
Cooling Central Air
Flooring Tile
Furnishings Unfurnished
Fireplace false
Appliance Dishwasher, Disposal, Dryer, Microwave, Range, Refrigerator, Washer
Laundry Inside, Laundry Room
Exterior
Exterior Feature Irrigation System, Lighting, Rain Gutters, Sidewalk, Sliding Doors
Parking Features Alley Access, Driveway, Garage Door Opener, Garage Faces Rear
Garage Spaces 2.0
Pool Deck, Gunite, In Ground, Lighting, Outside Bath Access, Tile
Community Features Playground, Pool, Sidewalks
Utilities Available Cable Available, Electricity Available, Public, Sewer Connected, Street Lights, Underground Utilities, Water Available
Amenities Available Playground, Pool, Trail(s)
Roof Type Shingle
Porch Covered, Rear Porch
Attached Garage true
Garage true
Private Pool No
Building
Lot Description Cleared, Level, Sidewalk, Paved
Story 1
Entry Level One
Foundation Slab
Lot Size Range 0 to less than 1/4
Builder Name Pulte Homes
Sewer Public Sewer
Water Public
Architectural Style Craftsman
Structure Type Block,Stucco
New Construction true
Schools
Elementary Schools Harmony Community School (K-5)
Middle Schools Harmony Middle
High Schools Harmony High
Others
Pets Allowed Yes
HOA Fee Include Pool,Internet,Management,Pool
Senior Community No
Ownership Fee Simple
Monthly Total Fees $125
Acceptable Financing Cash, Conventional, VA Loan
Membership Fee Required Required
Listing Terms Cash, Conventional, VA Loan
Special Listing Condition None
Read Less

© 2024 My Florida Regional MLS DBA Stellar MLS. All Rights Reserved.
Bought with LA ROSA REALTY KISSIMMEE
GET MORE INFORMATION


