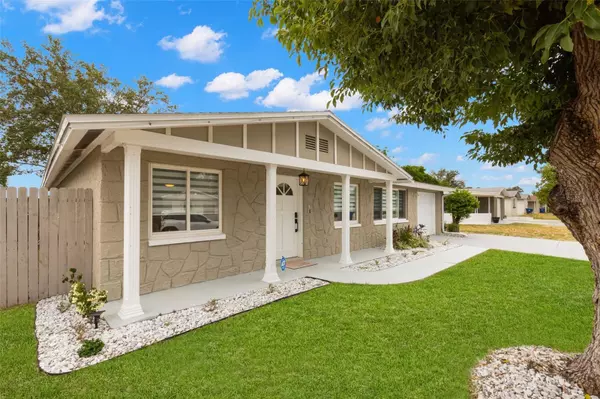For more information regarding the value of a property, please contact us for a free consultation.
3442 NIXON RD Holiday, FL 34691
Want to know what your home might be worth? Contact us for a FREE valuation!

Our team is ready to help you sell your home for the highest possible price ASAP
Key Details
Sold Price $337,000
Property Type Single Family Home
Sub Type Single Family Residence
Listing Status Sold
Purchase Type For Sale
Square Footage 1,746 sqft
Price per Sqft $193
Subdivision Aloha Gardens
MLS Listing ID W7859265
Sold Date 11/27/23
Bedrooms 3
Full Baths 3
Construction Status Appraisal,Inspections
HOA Y/N No
Originating Board Stellar MLS
Year Built 1971
Annual Tax Amount $2,846
Lot Size 5,227 Sqft
Acres 0.12
Property Description
One or more photo(s) has been virtually staged. Owner/Realtor. Welcome to this exquisitely remodeled home 1700+ Sqft Home. With three bedrooms and three baths, this house boasts an open concept and floor plan, perfect for modern living. The newly updated kitchen features a sleek and stylish backsplash, complemented by a stunning combination of granite and quartz countertops. Brand new kitchen appliances add a touch of elegance to the space. LArge Kitchen island with ample storage with pull out drawers.
As you explore further, you'll notice the luxury laminate flooring throughout the home, enhancing its overall charm. Updated light fixtures and ceiling fans lend a contemporary feel to every room. Each oversized bedroom comes with its own walk-in closet, ensuring ample storage for your needs. Each bathrooms showcase a modern design. Master bath is completed with a multi-use shower panel, creating a spa-like experience.
Step outside through the sliding glass doors and enter the expansive backyard oasis. Here, you'll find an array of delightful features designed to enhance your outdoor living experience. Take in the sight of the inviting above-ground pool, perfect for cooling off on a hot summer's day. Adjacent to it, a charming fire pit beckons you to gather around and enjoy cozy evenings with loved ones. Adding to the allure, a meticulously crafted handmade gazebo awaits, providing an idyllic space to unwind and find serenity. Indulge in the ultimate relaxation and entertainment possibilities this backyard retreat has to offer.
Roof installed in 2022. Updated windows. No Flood insurance required. A/c was replaced in 2021.
Location
State FL
County Pasco
Community Aloha Gardens
Zoning R4
Rooms
Other Rooms Inside Utility
Interior
Interior Features Ceiling Fans(s), Living Room/Dining Room Combo, Master Bedroom Main Floor, Open Floorplan, Thermostat
Heating Central
Cooling Central Air
Flooring Vinyl
Fireplace false
Appliance Built-In Oven, Cooktop, Dishwasher, Disposal, Microwave, Refrigerator
Laundry In Garage
Exterior
Exterior Feature Irrigation System, Lighting, Sliding Doors
Parking Features Converted Garage, Split Garage, Workshop in Garage
Garage Spaces 1.0
Fence Chain Link, Wood
Pool Above Ground, Vinyl
Community Features Fishing
Utilities Available Cable Available, Cable Connected, Electricity Available, Public
Roof Type Shingle
Attached Garage false
Garage true
Private Pool Yes
Building
Lot Description In County
Story 1
Entry Level One
Foundation Slab
Lot Size Range 0 to less than 1/4
Sewer Public Sewer
Water Public
Architectural Style Other
Structure Type Concrete
New Construction false
Construction Status Appraisal,Inspections
Schools
Elementary Schools Gulf Trace Elementary
Middle Schools Paul R. Smith Middle-Po
High Schools Anclote High-Po
Others
Senior Community No
Ownership Fee Simple
Acceptable Financing Cash, Conventional, FHA, VA Loan
Listing Terms Cash, Conventional, FHA, VA Loan
Special Listing Condition None
Read Less

© 2025 My Florida Regional MLS DBA Stellar MLS. All Rights Reserved.
Bought with KELLER WILLIAMS REALTY- PALM H



