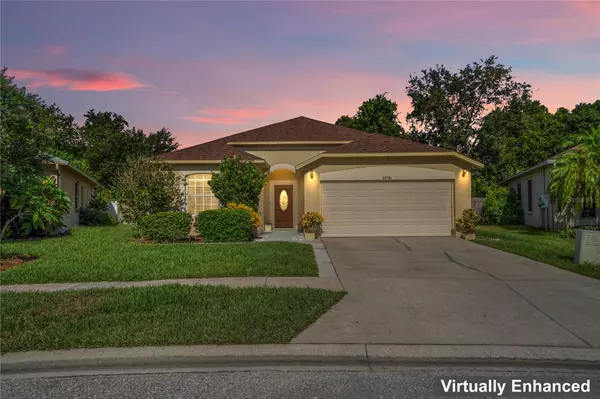For more information regarding the value of a property, please contact us for a free consultation.
22741 MARSH WREN DR Land O Lakes, FL 34639
Want to know what your home might be worth? Contact us for a FREE valuation!

Our team is ready to help you sell your home for the highest possible price ASAP
Key Details
Sold Price $380,000
Property Type Single Family Home
Sub Type Single Family Residence
Listing Status Sold
Purchase Type For Sale
Square Footage 1,330 sqft
Price per Sqft $285
Subdivision Sable Ridge Ph 03
MLS Listing ID T3467268
Sold Date 11/15/23
Bedrooms 3
Full Baths 2
Construction Status Appraisal,Financing,Inspections
HOA Fees $57/ann
HOA Y/N Yes
Originating Board Stellar MLS
Year Built 2000
Annual Tax Amount $1,872
Lot Size 10,018 Sqft
Acres 0.23
Property Description
Discover the epitome of comfortable living in this beautifully tended 3-bed, 2-bath pool home with superb curb appeal nestled in the serene Sable Ridge subdivision. Boasting a new roof (2020) and updated A/C, peace of mind is yours, knowing that maintenance has not been deferred. This residence seamlessly combines timeless elegance with relaxed living. An attractive facade and a spacious garage add to the visual appeal and welcome the guests. The well-laid-out interior, adorned with a neutral palette, warmly welcomes you into a foyer with room to move about with ease. Your spacious kitchen features stainless steel appliances, lots of wood cabinetry for easy storage, and ample counter space. Guests will have room to congregate happily here. The dining area flows attractively into an inviting living space, ensuring everyone stays engaged in the conversation. With patio sliding doors leading from both the classically designed primary bedroom and generously sized living room, step into the covered/screened lanai and pool area, where privacy and tranquility take center stage. Enjoy an evening swim or sit out and enjoy a beautiful outdoor experience protected from the elements. As the evening presses on - retire to the ensuite bath - your spa-like retreat with dual sinks, a freestanding glass shower, and a soaker tub. Commuters and day trippers will delight in the location of this property. Conveniently located near Tampa Premium Outlets mall, The Shops at Wiregrass, grocery stores, restaurants, medical facilities, parks, library, and schools, this home provides a harmonious blend of comfort, convenience, and style for those seeking the ideal Florida lifestyle.
Location
State FL
County Pasco
Community Sable Ridge Ph 03
Zoning MPUD
Rooms
Other Rooms Attic
Interior
Interior Features Ceiling Fans(s), Eat-in Kitchen, High Ceilings, Living Room/Dining Room Combo, Master Bedroom Main Floor, Open Floorplan, Solid Wood Cabinets, Split Bedroom, Walk-In Closet(s), Window Treatments
Heating Electric
Cooling Central Air
Flooring Carpet, Laminate
Fireplace false
Appliance Dishwasher, Disposal, Dryer, Electric Water Heater, Gas Water Heater, Microwave, Range, Refrigerator, Washer
Laundry In Garage
Exterior
Exterior Feature Lighting, Private Mailbox, Sidewalk, Sliding Doors, Sprinkler Metered
Parking Features Garage Door Opener
Garage Spaces 2.0
Fence Fenced, Vinyl, Wood
Pool Child Safety Fence, Deck, In Ground, Screen Enclosure
Community Features Deed Restrictions, Sidewalks
Utilities Available BB/HS Internet Available, Electricity Connected, Natural Gas Connected, Phone Available, Public, Sewer Connected, Sprinkler Meter, Sprinkler Recycled, Street Lights, Water Connected
View Pool
Roof Type Shingle
Porch Covered, Deck, Enclosed, Patio, Screened
Attached Garage true
Garage true
Private Pool Yes
Building
Entry Level One
Foundation Block, Slab
Lot Size Range 0 to less than 1/4
Sewer Public Sewer
Water Public
Structure Type Block,Concrete,Stucco
New Construction false
Construction Status Appraisal,Financing,Inspections
Others
Pets Allowed Cats OK, Dogs OK
HOA Fee Include Trash
Senior Community No
Ownership Fee Simple
Monthly Total Fees $57
Acceptable Financing Cash, Conventional, FHA
Membership Fee Required Required
Listing Terms Cash, Conventional, FHA
Special Listing Condition None
Read Less

© 2024 My Florida Regional MLS DBA Stellar MLS. All Rights Reserved.
Bought with INSPIRED REALTY, LLC
GET MORE INFORMATION




