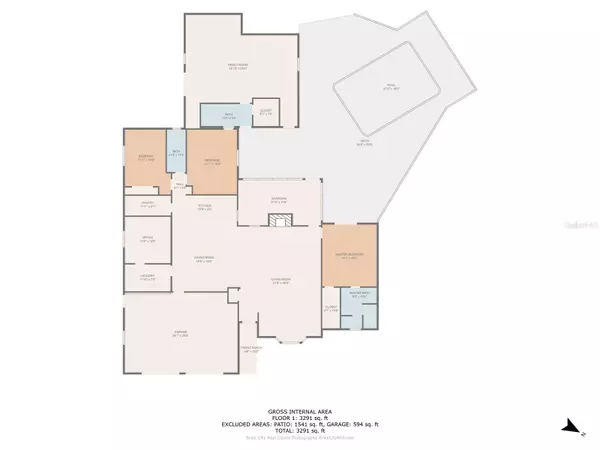For more information regarding the value of a property, please contact us for a free consultation.
4566 SE 2ND PL Ocala, FL 34471
Want to know what your home might be worth? Contact us for a FREE valuation!

Our team is ready to help you sell your home for the highest possible price ASAP
Key Details
Sold Price $565,000
Property Type Single Family Home
Sub Type Single Family Residence
Listing Status Sold
Purchase Type For Sale
Square Footage 2,437 sqft
Price per Sqft $231
Subdivision Stonewood Estates
MLS Listing ID OM665028
Sold Date 11/09/23
Bedrooms 4
Full Baths 3
Construction Status Other Contract Contingencies
HOA Y/N No
Originating Board Stellar MLS
Year Built 1980
Annual Tax Amount $3,198
Lot Size 0.540 Acres
Acres 0.54
Property Description
Beautiful completely renovated home with over 3000 sq. ft under air in the desirable southeast minutes to downtown, shopping, hospitals, Silver Springs park, restaurants, and all Ocala has to offer situated on 1/2 acre +/-. The home was fully remodeled in 2019 with upgrades in 2022, while retaining the original charm. The additional square footage is that of the bonus room brought under AC in fall of 2022. NO HOA. When you enter, you are greeted by a voluminous great room with beamed ceilings, brick fireplace, and lime washed wood walls, transitioning into the open dining and kitchen. The dining area can easily accommodate a large farm table for family gatherings. The chef's kitchen leaves nothing to be desired with one of the largest islands you will find, complete with storage on all four sides and gas stove with double oven, granite counters, farm sink and touchless faucet. Off the kitchen is an enormous pantry with cabinets, drawers, shelving and wine rack to accommodate the largest family's storage needs. The pantry includes a small second refrigerator as well as the microwave and a coffee bar. The oversize laundry room has lots of storage with sink and folding counter and off that an office or craft room which could easily be converted back to the fourth bedroom. The master is on the other side of the home and is ample size with a large custom closet, beamed ceiling, custom barn doors and spa bathroom with double sinks and two shower heads. Sliders lead out to the beautiful pool area and backyard. On the other side of the home, are the guest bedrooms and bathroom. The third bedroom has its own luxury bath (opens to pool area) and walk in closet. The bath opens to a permitted 940 sq. ft. addition that was brought under air in 2022, which is currently being used as a work out room and office. French doors to the outside bring in lots of light. This room could easily be converted to an In-law suite as there is an additional water and drain line for a sink in the closet area adjacent to the French doors and backing up to the third bathroom shower and it has its own electrical panel and A/C. The sunroom off the great room is a delightful space; high E windows were installed in 2022 to give you a beautiful view of the backyard and pool area. The outside has a charming seating area and plenty of space for lounging around the pool. The home also features an oversized, two car garage with individual doors, replaced in 2020 along with the operators in 2021. There is also a 2022 storage shed off the garage with plenty of room for mower and yard equipment. The property sits on a cul-de-sac adjacent to a retention area for beautiful views and privacy. The home is brick construction, has new windows (2019 main home, 2022 sunroom and bonus addition), two new AC units (main house is 2021 with natural gas heat, bonus addition 2022 with electric heat), tankless natural gas water heater (2019), transferable termite bond (2020 updated annually), tile floors throughout (2019 and 2022), and an on-demand natural gas generator that automatically switches on to run selected sections of the home, including the kitchen, master, pool, A/C and bonus room in the event of power loss. One of a kind, don't miss out.
Location
State FL
County Marion
Community Stonewood Estates
Zoning R1
Interior
Interior Features Ceiling Fans(s), Kitchen/Family Room Combo, Open Floorplan, Split Bedroom, Walk-In Closet(s)
Heating Natural Gas
Cooling Central Air
Flooring Tile
Fireplace true
Appliance Dishwasher, Disposal, Dryer, Gas Water Heater, Microwave, Refrigerator, Washer
Exterior
Exterior Feature Courtyard, Rain Gutters
Garage Spaces 2.0
Pool In Ground, Lighting
Utilities Available Electricity Connected, Natural Gas Connected, Public, Sewer Connected
Roof Type Shingle
Attached Garage true
Garage true
Private Pool Yes
Building
Lot Description Cul-De-Sac
Entry Level One
Foundation Slab
Lot Size Range 1/2 to less than 1
Sewer Public Sewer
Water Public
Structure Type Brick
New Construction false
Construction Status Other Contract Contingencies
Schools
High Schools Forest High School
Others
Pets Allowed Yes
Senior Community No
Ownership Fee Simple
Acceptable Financing Cash, Conventional, FHA, VA Loan
Listing Terms Cash, Conventional, FHA, VA Loan
Special Listing Condition None
Read Less

© 2024 My Florida Regional MLS DBA Stellar MLS. All Rights Reserved.
Bought with KELLER WILLIAMS CORNERSTONE RE



