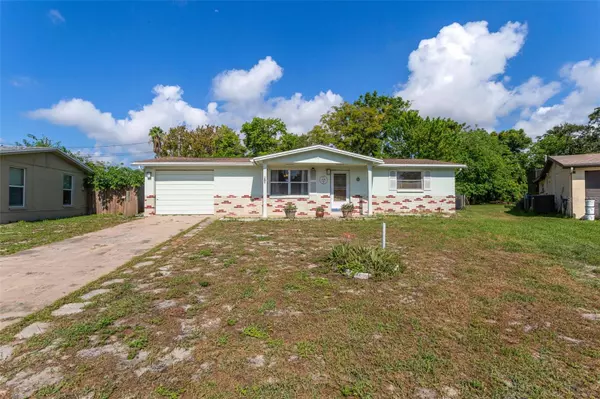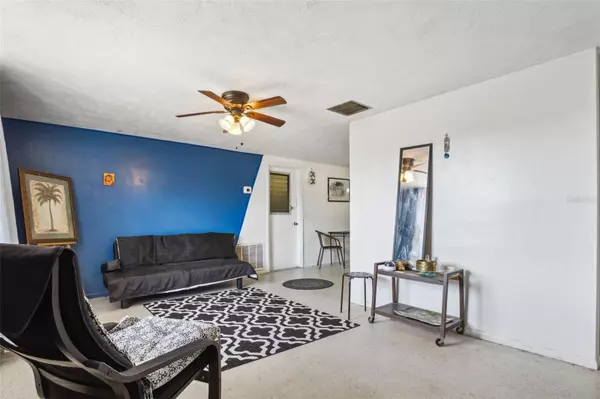For more information regarding the value of a property, please contact us for a free consultation.
12809 VASSAR CT Hudson, FL 34667
Want to know what your home might be worth? Contact us for a FREE valuation!

Our team is ready to help you sell your home for the highest possible price ASAP
Key Details
Sold Price $210,000
Property Type Single Family Home
Sub Type Single Family Residence
Listing Status Sold
Purchase Type For Sale
Square Footage 1,200 sqft
Price per Sqft $175
Subdivision Country Club Estates
MLS Listing ID T3464836
Sold Date 09/19/23
Bedrooms 3
Full Baths 2
Construction Status Financing,Inspections
HOA Y/N No
Originating Board Stellar MLS
Year Built 1971
Annual Tax Amount $1,812
Lot Size 7,405 Sqft
Acres 0.17
Property Description
Discover an exceptional home nestled in the coveted location of Hudson, Florida! This single-story gem presents 3 bedrooms and 2 bathrooms within its 1200 sq ft, offering a wealth of living space designed around an inviting open-floor concept.
Step through the front door into the first of two inviting living areas that beckon relaxation and quality moments. This space seamlessly guides you to the heart of the home – the kitchen – where modern decor and ample cabinet storage create a delightful ambiance. The kitchen boasts an electric cooktop and unfolds into the second living area, a perfect setting for entertaining. Abundant natural light streams through large windows, enhancing the inviting atmosphere.
From this living area, access a generously sized bedroom featuring a cedar closet. This bedroom connects to a bathroom with a convenient walk-in shower and a private entry from the garage, combining comfort and practicality seamlessly.
On the opposite side of the residence, two more spacious bedrooms await. These rooms share a full bathroom with a tub/shower combination and offer expansive closets and abundant natural light, ensuring a serene and airy feel.
Experience the quintessential Florida lifestyle in the enclosed and screened-in lanai. Adorned with vibrant Floridian accents, this space exudes the feel of coastal living, brightening your days and evoking beachside relaxation. The expansive yard is both fenced and sizeable. A storage shed stands ready to accommodate extra tools and equipment.
This property offers the rare advantage of no HOA or CDD fees, allowing you the freedom to curate your living space to your preferences. The air conditioning was updated in 2013, while the roof was renewed in 2007, ensuring your comfort and peace of mind.
Positioned conveniently close to US 19, this home guarantees easy access to travel, groceries, medical facilities, shopping, and a diverse selection of restaurants.
Location
State FL
County Pasco
Community Country Club Estates
Zoning R4
Interior
Interior Features Ceiling Fans(s), Master Bedroom Main Floor
Heating Electric
Cooling Central Air
Flooring Concrete, Tile
Fireplace false
Appliance Built-In Oven, Cooktop, Dryer, Electric Water Heater, Microwave, Refrigerator, Washer
Exterior
Exterior Feature Sidewalk
Garage Spaces 1.0
Fence Chain Link
Utilities Available BB/HS Internet Available, Cable Available, Electricity Connected, Sewer Connected, Sprinkler Meter, Underground Utilities, Water Connected
Roof Type Shingle
Porch Covered, Rear Porch, Screened
Attached Garage true
Garage true
Private Pool No
Building
Story 1
Entry Level One
Foundation Slab
Lot Size Range 0 to less than 1/4
Sewer Public Sewer
Water None
Architectural Style Traditional
Structure Type Brick, Vinyl Siding
New Construction false
Construction Status Financing,Inspections
Schools
Elementary Schools Gulf Highland Elementary
Middle Schools Hudson Middle-Po
High Schools Fivay High-Po
Others
Senior Community No
Ownership Fee Simple
Acceptable Financing Cash, Conventional, FHA, USDA Loan, VA Loan
Listing Terms Cash, Conventional, FHA, USDA Loan, VA Loan
Special Listing Condition None
Read Less

© 2025 My Florida Regional MLS DBA Stellar MLS. All Rights Reserved.
Bought with YANY REALTY LLC



