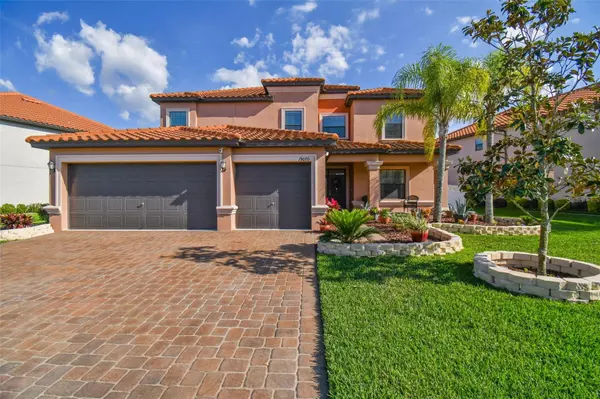For more information regarding the value of a property, please contact us for a free consultation.
19070 LUTTERWORTH CT Land O Lakes, FL 34638
Want to know what your home might be worth? Contact us for a FREE valuation!

Our team is ready to help you sell your home for the highest possible price ASAP
Key Details
Sold Price $662,500
Property Type Single Family Home
Sub Type Single Family Residence
Listing Status Sold
Purchase Type For Sale
Square Footage 3,069 sqft
Price per Sqft $215
Subdivision Concord Stn Ph 3 Un A1, A2 & B
MLS Listing ID T3439228
Sold Date 08/14/23
Bedrooms 5
Full Baths 3
Construction Status Appraisal,Financing,Inspections
HOA Fees $16/ann
HOA Y/N Yes
Originating Board Stellar MLS
Year Built 2016
Annual Tax Amount $6,879
Lot Size 8,712 Sqft
Acres 0.2
Property Description
Welcome to 19070 Lutterworth Court, a beautiful single-family home located in the highly sought-after master planned community of Concord Station. This stunning home located in The Retreat subdivision is the newest addition to Concord Station and boasts a Mediterranean Style TILE roof, 5 bedrooms, 3 full bathrooms, an OFFICE, a LOFT and a 3-car garage. It offers over 3000 square feet with plenty of space for family and entertaining friends. As you approach the home, you will immediately notice the beautifully manicured lawn, mature landscaping, brick paved driveway, and a fenced-in yard. Upon entering the home, you’ll walk onto the porcelain tile floors throughout the main level and greeted by a massive and gorgeous chandelier in the 2-story foyer. To the right is a spacious office with crown molding and wainscoting throughout, custom designed 8-ft tall French doors, and 2 windows that brighten the room with natural light. Across the hall is a dining room being used as a parlor that also has crown molding, beautiful wainscoting, and a fabulous chandelier that is the smaller version of the one in the foyer. Off of the dining room is the spacious kitchen that features stainless steel GE appliances, granite countertops throughout, an island, and a double breakfast bar that is perfect for casual meals. The kitchen also includes a large pantry, providing plenty of storage space for all of your cooking needs. The kitchen has an open concept into the breakfast nook and family room which also features an abundance of natural light, crown molding, and extended glass patio doors that open to the backyard oasis. This show stopper features a 6-person SPA with waterfall and lighting, a fireplace that provides warmth and ambiance on chilly nights, a kitchen area, pavers, and an expansive screen enclosure. Backed up to a conservation area (no neighbors behind you), with privacy shades installed on each side of the screen enclosure, it has all of the beauty, tranquility, and solitude you need to entertain, retreat, and enjoy the scenic view. Also on the first floor is a guest bedroom, guest bath, 2 storage closets, a laundry room that features industrial sized washer and dryer. Head upstairs from one of two stairways, and walk into the primary suite, ample space for a king-size bed and plenty of natural light. Theen-suite bathroom features dual sinks with granite top vanities, a large soaking tub, separate shower, and separate water closet. A walk-in closet and a separate linen closet round out the owner’s suite. Enjoy a large loft with more natural light, that overlooks the foyer. Three more bedrooms and another full bathroom are upstairs. One of the bedrooms has been converted into a dream wardrobe with another gorgeous chandelier that adds to the natural light already there. The Retreat is a perfect name for this dream oasis. Concord Station is a beautiful community in Pasco County that offers a peaceful and tranquil lifestyle, while still being close to all the amenities you need. The community features a clubhouse, fitness center, tennis courts, picnic tables, basketball courts, a splash pool, an Olympic sized pool, a neighborly feel, sought-out school systems, and convenience to shopping, restaurants, Veterans Hwy, State Road 54, and only 25 min to downtown Tampa and the Tampa International Airport. This home is a must-see. Don't miss the opportunity to make it your own.
Please check out the VIRTUAL TOUR!
Location
State FL
County Pasco
Community Concord Stn Ph 3 Un A1, A2 & B
Zoning MPUD
Rooms
Other Rooms Loft
Interior
Interior Features Ceiling Fans(s), High Ceilings, Kitchen/Family Room Combo, Master Bedroom Upstairs, Solid Wood Cabinets, Split Bedroom, Stone Counters, Walk-In Closet(s), Window Treatments
Heating Central, Heat Recovery Unit
Cooling Central Air
Flooring Carpet, Tile
Furnishings Unfurnished
Fireplace false
Appliance Dishwasher, Disposal, Dryer, Microwave, Range, Refrigerator, Washer
Laundry Inside, Laundry Room
Exterior
Exterior Feature French Doors, Hurricane Shutters, Lighting, Outdoor Kitchen, Rain Gutters, Sidewalk, Sprinkler Metered
Parking Features Driveway, Garage Door Opener
Garage Spaces 3.0
Fence Fenced, Vinyl
Pool In Ground, Screen Enclosure
Community Features Clubhouse, Pool, Sidewalks
Utilities Available Electricity Connected, Public, Water Connected
Amenities Available Basketball Court, Clubhouse, Fitness Center, Pickleball Court(s), Playground, Pool, Recreation Facilities, Tennis Court(s)
View Pool, Trees/Woods
Roof Type Tile
Porch Covered, Patio, Screened
Attached Garage true
Garage true
Private Pool No
Building
Lot Description In County, Conservation Area, Sidewalk, Paved
Entry Level Two
Foundation Slab
Lot Size Range 0 to less than 1/4
Sewer Public Sewer
Water Public
Architectural Style Contemporary
Structure Type Block, Stucco, Wood Frame
New Construction false
Construction Status Appraisal,Financing,Inspections
Schools
Elementary Schools Oakstead Elementary-Po
Middle Schools Charles S. Rushe Middle-Po
High Schools Sunlake High School-Po
Others
Pets Allowed Yes
HOA Fee Include Pool, Management, Pool, Recreational Facilities
Senior Community No
Ownership Fee Simple
Monthly Total Fees $16
Acceptable Financing Cash, Conventional, FHA, VA Loan
Membership Fee Required Required
Listing Terms Cash, Conventional, FHA, VA Loan
Special Listing Condition None
Read Less

© 2024 My Florida Regional MLS DBA Stellar MLS. All Rights Reserved.
Bought with MORNEAU PROPERTY GROUP
GET MORE INFORMATION




