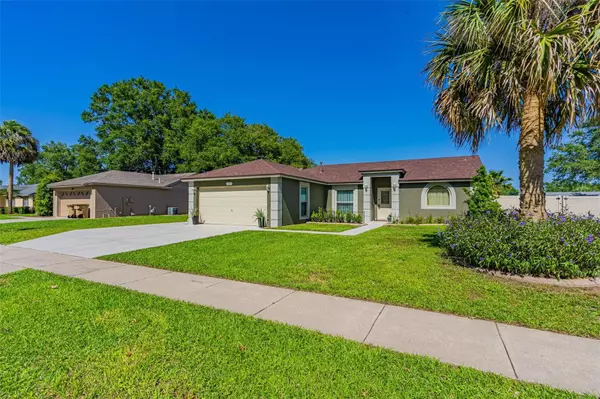For more information regarding the value of a property, please contact us for a free consultation.
15629 KENSINGTON TRL Clermont, FL 34711
Want to know what your home might be worth? Contact us for a FREE valuation!

Our team is ready to help you sell your home for the highest possible price ASAP
Key Details
Sold Price $369,000
Property Type Single Family Home
Sub Type Single Family Residence
Listing Status Sold
Purchase Type For Sale
Square Footage 1,356 sqft
Price per Sqft $272
Subdivision Greater Hills Ph 05
MLS Listing ID G5068292
Sold Date 06/30/23
Bedrooms 3
Full Baths 2
Construction Status Appraisal,Financing,Inspections
HOA Fees $39/ann
HOA Y/N Yes
Originating Board Stellar MLS
Year Built 1993
Annual Tax Amount $1,726
Lot Size 10,018 Sqft
Acres 0.23
Lot Dimensions 80x125
Property Description
!!! Location, Location, Location !!!. Welcome to this charming 3 BR, 2BA and an office/den (office can been used as a bedroom) split floor plan home with a lot to offer in the highly sought-after community of Greater Hills in Clermont! You will fall in love from the moment you get to the front yard! This house has been well taken care of! The home has plenty of parking with an extended 10 x 25 concrete pad. The 2 car garage comes with AC to keep you cool and can be used during the summer as a workout room, or game room. You will fall in love with the entrance with a garden space for a sitting bench to just enjoy the Florida weather. House offers 3 BR/2 BA with office/den, breakfast bar, large kitchen, and a dinette with French doors giving you access to the large fenced-in backyard with plenty of space for a pool. The home has a 50' x 14' concrete patio with so much potential to do a large bird cage, or a combination of covered screen lanai and bird cage or you can just leave open the way it is! The fence has double doors on both sides of the house and a paver path to bring in your RV, boat, trailer, or a car leading to the 14' x 10' workshop, large enough for an office with a lot of storage space. NEW roof installed in 2018, NEW highly efficient windows with lifetime transferable warranty (installed by Home Depot) in 2023, Gas water heater 2017, AC 2010, NEW cabinets with crown molding, NEW counter tops, Natural Gas, NEW fence with double doors on both sides of the house and so much more to offer. Greater Hills has tree lined streets that are a lovely place to ride bikes or take a stroll to the community pool with cabana, tennis courts and playground, waking trails, and a lake with a beautiful fountain! The HOA fees are extremely low at just $475 PER YEAR! The West Orange Trail is accessible from the rear of the neighborhood where you can enjoy afternoon outings to Downtown Winter Garden or Clermont's Historic Village! Such a convenient location in every way! Right off Highway 50, just 4 miles from the Turnpike, minutes from the world renown Montverde Academy and many other “A” rated school options! Tons of fabulous restaurants, top medical facilities, and plenty of places to shop! Easy commute to Orlando, MCO Airport, Walt Disney World® and other theme parks.
Location
State FL
County Lake
Community Greater Hills Ph 05
Zoning PUD
Rooms
Other Rooms Den/Library/Office, Inside Utility
Interior
Interior Features Ceiling Fans(s), Eat-in Kitchen, High Ceilings, Kitchen/Family Room Combo, Master Bedroom Main Floor, Open Floorplan, Split Bedroom, Thermostat, Vaulted Ceiling(s), Walk-In Closet(s)
Heating Central, Natural Gas
Cooling Central Air
Flooring Ceramic Tile
Furnishings Unfurnished
Fireplace false
Appliance Dryer, Gas Water Heater, Microwave, Range, Refrigerator, Washer
Laundry In Garage
Exterior
Exterior Feature French Doors, Irrigation System, Lighting, Sidewalk, Sprinkler Metered, Storage
Parking Features Garage Door Opener
Garage Spaces 2.0
Fence Vinyl, Wood
Community Features Playground, Pool, Sidewalks, Tennis Courts
Utilities Available BB/HS Internet Available, Cable Available, Cable Connected, Electricity Available, Electricity Connected, Natural Gas Available, Natural Gas Connected, Public, Sewer Connected, Sprinkler Meter, Street Lights, Underground Utilities, Water Available, Water Connected
Amenities Available Playground, Pool, Tennis Court(s)
Roof Type Shingle
Porch Patio
Attached Garage true
Garage true
Private Pool No
Building
Lot Description City Limits, Landscaped, Level, Oversized Lot, Sidewalk, Paved
Entry Level One
Foundation Slab
Lot Size Range 0 to less than 1/4
Sewer Septic Tank
Water Public
Architectural Style Florida, Ranch
Structure Type Block, Stucco
New Construction false
Construction Status Appraisal,Financing,Inspections
Schools
Elementary Schools Grassy Lake Elementary
Middle Schools East Ridge Middle
High Schools Lake Minneola High
Others
Pets Allowed Yes
HOA Fee Include Common Area Taxes, Pool, Recreational Facilities
Senior Community No
Ownership Fee Simple
Monthly Total Fees $39
Acceptable Financing Cash, Conventional, FHA, VA Loan
Membership Fee Required Required
Listing Terms Cash, Conventional, FHA, VA Loan
Special Listing Condition None
Read Less

© 2024 My Florida Regional MLS DBA Stellar MLS. All Rights Reserved.
Bought with TOP FLORIDA HOMES



