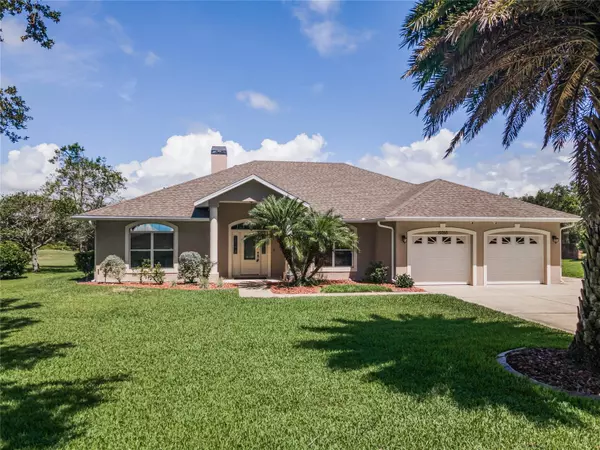For more information regarding the value of a property, please contact us for a free consultation.
15055 GREEN VALLEY BLVD Clermont, FL 34711
Want to know what your home might be worth? Contact us for a FREE valuation!

Our team is ready to help you sell your home for the highest possible price ASAP
Key Details
Sold Price $599,500
Property Type Single Family Home
Sub Type Single Family Residence
Listing Status Sold
Purchase Type For Sale
Square Footage 2,267 sqft
Price per Sqft $264
Subdivision Village Green Sub
MLS Listing ID G5069347
Sold Date 06/30/23
Bedrooms 4
Full Baths 3
Construction Status Appraisal,Financing,Inspections
HOA Fees $16/ann
HOA Y/N Yes
Originating Board Stellar MLS
Year Built 2005
Annual Tax Amount $3,607
Lot Size 0.470 Acres
Acres 0.47
Property Description
Don't miss the opportunity to secure this home in the highly desirable community of Village Green. Occupying an oversized lot (.47 AC) on the 17th tee, this home is sure to impress. Impeccably presented, this custom home provides 4 bedrooms, 3 full baths and spans a generous 2267 sq ft. As you enter you will immediately appreciate the unobstructed view of the pool and golf course. A formal dining room to your right is defined by tray ceilings, crown moulding and architectual columns. A centrally located and updated kitchen is the hub of the home in this well-designed floor plan. Kitchen features a large bar with pendant lighting, Samsung stainless appliances, Fisher- Paykel dishwasher, newer cabinetry (2017), a large pantry and quartz countertops and backsplash. Just adjacent is a spacious eating nook that overlooks the sparkling pool and golf course. What a perfect start to your day. The primary suite is positioned for privacy at the back of the home featuring a custom walk-in closet , walk-in shower, jacuzzi tub, and dual sinks with quartz counters. On the opposite side of the home are 3 additional bedrooms and 2 full baths. Bedroom 4, with French doors to the lanai, is set apart from the other bedrooms making it the perfect spot for overnight guests or a home office. The outdoor living space in this home is unmatched and the true definition of Florida living. A private tropical oasis complete with a saltwater heated pool provides year-round enjoyment. The pool offers both solar and electric for heating, color changing lights and a large spill bowl water feature. An expansive shaded area will host all your family and social gatherings with ease. This home has it all PLUS- 2 car plus golf cart garage- 3 garage doors, indoor laundry with new custom cabinets, propane fireplace in Great room, new extra deep attic insulation, alarm, new pool screen 2021, lanai speakers and TV hook-up,
Storm Stoppers window inserts, a WELL FOR IRRIGATION, & NEW ROOF 2022. It doesn't get any better than this! Call today to see this better-than- new home!
Location
State FL
County Lake
Community Village Green Sub
Zoning PUD
Interior
Interior Features Eat-in Kitchen, Solid Surface Counters
Heating Central
Cooling Central Air
Flooring Carpet, Ceramic Tile
Fireplaces Type Gas
Fireplace true
Appliance Refrigerator
Exterior
Exterior Feature Irrigation System
Garage Spaces 2.0
Pool Chlorine Free, Heated, In Ground, Lighting, Salt Water, Screen Enclosure, Solar Heat
Utilities Available Electricity Connected, Sewer Connected, Sprinkler Well
Roof Type Shingle
Attached Garage true
Garage true
Private Pool Yes
Building
Story 1
Entry Level One
Foundation Slab
Lot Size Range 1/4 to less than 1/2
Sewer Septic Tank
Water Public
Structure Type Block, Stucco
New Construction false
Construction Status Appraisal,Financing,Inspections
Others
Pets Allowed Yes
Senior Community No
Ownership Fee Simple
Monthly Total Fees $16
Acceptable Financing Cash, Conventional, VA Loan
Membership Fee Required Required
Listing Terms Cash, Conventional, VA Loan
Special Listing Condition None
Read Less

© 2024 My Florida Regional MLS DBA Stellar MLS. All Rights Reserved.
Bought with TERZA REAL ESTATE



