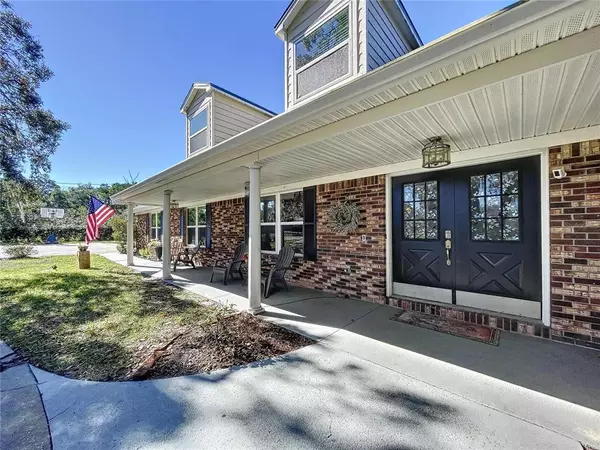For more information regarding the value of a property, please contact us for a free consultation.
11809 LAKEWOOD DR Hudson, FL 34669
Want to know what your home might be worth? Contact us for a FREE valuation!

Our team is ready to help you sell your home for the highest possible price ASAP
Key Details
Sold Price $670,000
Property Type Single Family Home
Sub Type Single Family Residence
Listing Status Sold
Purchase Type For Sale
Square Footage 4,300 sqft
Price per Sqft $155
Subdivision Lakewood Acres
MLS Listing ID W7851779
Sold Date 05/31/23
Bedrooms 5
Full Baths 4
HOA Y/N No
Originating Board Stellar MLS
Year Built 1985
Annual Tax Amount $4,070
Lot Size 1.390 Acres
Acres 1.39
Property Description
Welcome to this Beautiful privately gated custom Cape Cod Brick Home featuring 5 bedrooms and 4 full bathrooms. Large open kitchen featuring tons of all wood soft close cabinets and a large copper sink, open living room with a gorgeous wood burning fire place and a large open dining room for those big family get togethers , great for entertaining. 2 very large bedrooms are located upstairs each with its own en suit bathroom and massive walk in closets. upstairs you will also find a reading nook and a loft/office area featuring a wood burning fire place. Off the kitchen is the laundry room and a large walk through pantry. The master bedroom located just off the kitchen has dual vanities a giant shower and 2 spacious walk in closets. Off the main living area you will find another beautiful full bathroom with a custom vanity and jetted tub. Next you'll come to the fourth bedroom that may seem small compared to the rest of the bedrooms but is still much larger than your standard cookie cutter home bedroom. a cross from the bathroom with the jetted tub is the Fifth bedroom or game room or open the closed off door to the exterior of the home for a private entrance and make it a Mother in-law suit, this room also features all wood cabinets and copper sink and mini fridge. so many possibilities with this space. there is an office/flex space off the kitchen and dining room. throughout the home you will find the same hardwood flooring. Off the living area is the large screened in back porch with an outdoor living room. in the huge backyard is a massive deck around a, not so aboveground pool, pool. as well as a batting cage with light and power, chicken coop with light and power and lots of fruit trees, and a 2nd manual hand pump well all fully fenced. There is also a detached 2 car garage it houses the water filtration system new 2021 and a RV electric hook up. all this with a private automatic gated entrance and round about drive way. Don't miss out on this Cape Cod Estate. New Roof 2021, Impact vortex Hurricane windows throughout 2020, new submerged well pump 2022, water filtration system 2021, septic pumped and serviced 2022.
Location
State FL
County Pasco
Community Lakewood Acres
Zoning R2
Interior
Interior Features Ceiling Fans(s), Open Floorplan, Solid Wood Cabinets, Stone Counters
Heating Electric
Cooling Central Air
Flooring Ceramic Tile, Travertine, Wood
Fireplaces Type Living Room, Wood Burning
Fireplace true
Appliance Bar Fridge, Dishwasher, Microwave, Range, Refrigerator, Water Filtration System, Water Softener
Exterior
Exterior Feature Rain Gutters
Parking Features Driveway
Garage Spaces 2.0
Fence Chain Link
Pool Above Ground, Deck
Utilities Available BB/HS Internet Available, Cable Available, Phone Available
Roof Type Shingle
Porch Covered, Deck, Enclosed, Front Porch, Rear Porch, Screened
Attached Garage false
Garage true
Private Pool Yes
Building
Lot Description Oversized Lot
Entry Level Two
Foundation Slab
Lot Size Range 1 to less than 2
Sewer Septic Tank
Water Private, Well
Architectural Style Cape Cod
Structure Type Brick, Cement Siding
New Construction false
Schools
Elementary Schools Moon Lake-Po
Middle Schools Hudson Middle-Po
High Schools Hudson High-Po
Others
Senior Community No
Ownership Fee Simple
Acceptable Financing Cash, Conventional, FHA, VA Loan
Listing Terms Cash, Conventional, FHA, VA Loan
Special Listing Condition None
Read Less

© 2025 My Florida Regional MLS DBA Stellar MLS. All Rights Reserved.
Bought with FUTURE HOME REALTY



