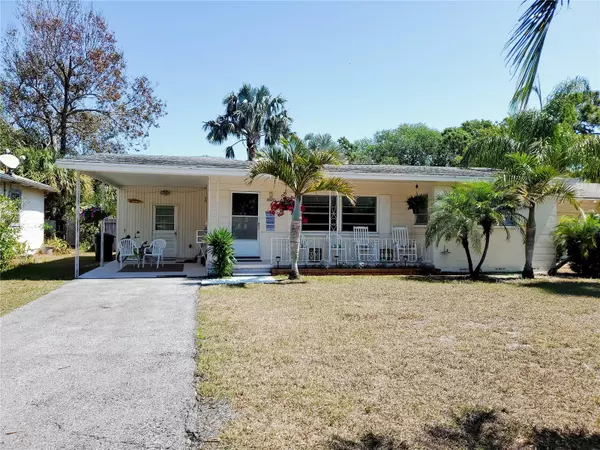For more information regarding the value of a property, please contact us for a free consultation.
1522 GRAY ST S Gulfport, FL 33707
Want to know what your home might be worth? Contact us for a FREE valuation!

Our team is ready to help you sell your home for the highest possible price ASAP
Key Details
Sold Price $373,000
Property Type Single Family Home
Sub Type Single Family Residence
Listing Status Sold
Purchase Type For Sale
Square Footage 1,082 sqft
Price per Sqft $344
Subdivision Pasadena Estates Sec G
MLS Listing ID U8194436
Sold Date 05/18/23
Bedrooms 2
Full Baths 1
Half Baths 1
Construction Status Financing
HOA Y/N No
Originating Board Stellar MLS
Year Built 1957
Annual Tax Amount $3,251
Lot Size 7,405 Sqft
Acres 0.17
Lot Dimensions 59x126
Property Description
Vintage Florida charm found in this adorable off-beach Get-A-Way! Featuring hardwood floors, an open,
inviting layout, and obvious pride of ownership! There's reverse-cove ceiling in the living room, cellular
window shades (new in Feb., '23), pine kithen cabinets, central heat & air, and ceiling fans in every room, with
excellent natural light throughout. Bathroom with full-size washer & dryer, shower, commode and sink
conveniently compliment the attached carport. No-step from sunroom to spacious rear deck and a peacefully
private fenced backyard dotted with mature palm trees. Neighbors with Stetson University College of Law,
Pasadena Yacht & Country Club and Gulfport Arts District, and equally near St. Pete Beach on the Gulf of
Mexico and Interstate travel. Bring your stuff and begin living the life you want!
Location
State FL
County Pinellas
Community Pasadena Estates Sec G
Zoning RESIDENTIA
Direction S
Interior
Interior Features Built-in Features, Ceiling Fans(s), Living Room/Dining Room Combo, Master Bedroom Main Floor, Open Floorplan, Solid Wood Cabinets, Thermostat, Window Treatments
Heating Central, Electric, Heat Pump
Cooling Central Air
Flooring Carpet, Tile, Wood
Fireplace false
Appliance Dryer, Electric Water Heater, Microwave, Range, Range Hood, Refrigerator, Washer
Laundry Other
Exterior
Exterior Feature Private Mailbox, Rain Gutters
Parking Features Covered, Driveway, Ground Level, Off Street, Tandem
Fence Other, Wood
Utilities Available Cable Connected, Electricity Connected, Public, Sewer Connected, Street Lights, Water Connected
Roof Type Shingle
Porch Deck, Front Porch
Garage false
Private Pool No
Building
Lot Description Near Public Transit, Paved
Story 1
Entry Level One
Foundation Crawlspace
Lot Size Range 0 to less than 1/4
Sewer Public Sewer
Water Public
Architectural Style Florida
Structure Type Block
New Construction false
Construction Status Financing
Others
Pets Allowed Yes
Senior Community No
Pet Size Extra Large (101+ Lbs.)
Ownership Fee Simple
Acceptable Financing Cash, Conventional
Listing Terms Cash, Conventional
Num of Pet 10+
Special Listing Condition None
Read Less

© 2025 My Florida Regional MLS DBA Stellar MLS. All Rights Reserved.
Bought with RE/MAX METRO



