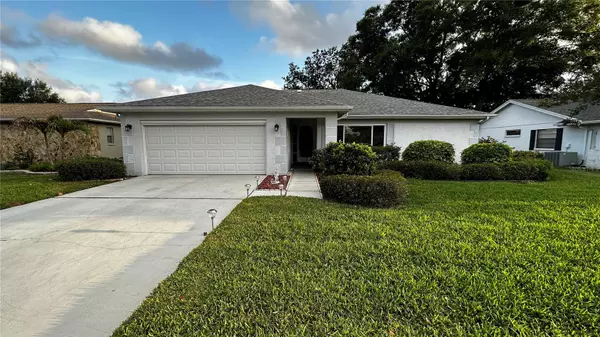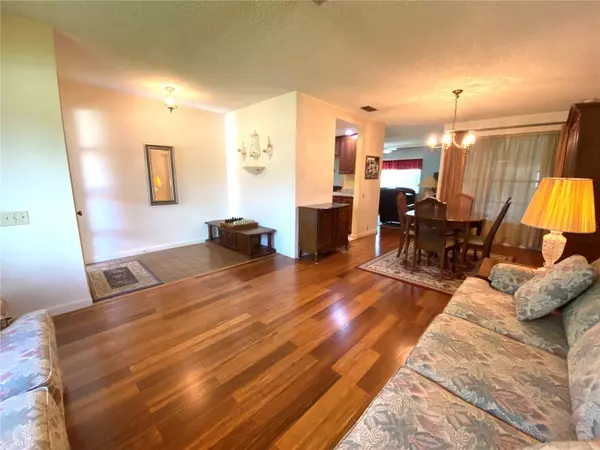For more information regarding the value of a property, please contact us for a free consultation.
9908 WEISKOPF DR New Port Richey, FL 34655
Want to know what your home might be worth? Contact us for a FREE valuation!

Our team is ready to help you sell your home for the highest possible price ASAP
Key Details
Sold Price $295,900
Property Type Single Family Home
Sub Type Single Family Residence
Listing Status Sold
Purchase Type For Sale
Square Footage 1,277 sqft
Price per Sqft $231
Subdivision A Rep Of Fairway Spgs
MLS Listing ID T3437562
Sold Date 05/08/23
Bedrooms 2
Full Baths 2
HOA Fees $30/ann
HOA Y/N Yes
Originating Board Stellar MLS
Year Built 1983
Annual Tax Amount $1,160
Lot Size 6,969 Sqft
Acres 0.16
Property Description
Take time to consider this home located in the Fairway Springs Community of New Port Richey Florida. This community has a lower Home Owners Association fee and community pool and clubhouse.
This home features a split floor plan of 2 bedrooms, 2 bathrooms and a 2-car garage. Note this home has a finished room on the back of the home that could be used as an extra living space or in home office. Home also features a living room, dining room and family room.
The master bedroom features a walk in closet and newer shower. The second bedroom and second bathroom can be closed off from the rest of the home utilizing the pocket doors allowing for increased privacy for guest from the kitchen and living area of the home. The kitchen is a galley kitchen with granite counter tops and newer cabinets.
The laundry hookups are located as part of the garage space. The washer and dryer convey with the property.
The garage features space for two cars and has space for storage along with access to attic storage space. Garage also features a newer upgraded floor.
The electrical box is upgraded to house a generator should there be a power outage in the area. The generator is included and will convey with this home.
Home also features hurricane rated windows and coverings.
Home has a back patio with an electric awning. Home also features a sprinkler system. Latest updates to the home are listed below:
Roof (4/24/2019)
HVAC (6/29/2019)
Upgraded Breaker box and Generator (9/3/19)
Hurricane Rated Windows/coverings (1/25/2018)
Water heater (7/9/2017)
Water Softener is approx. (2018)
Upgraded Garage Floor (2/25/2019)
Shopping, hospitals, schools and parks are located near by. Tampa and Clearwater airports within approx. 30-40 min drive.
Set an appointment to view property.
Location
State FL
County Pasco
Community A Rep Of Fairway Spgs
Zoning R4
Interior
Interior Features Ceiling Fans(s), Split Bedroom, Stone Counters, Walk-In Closet(s)
Heating Electric
Cooling Central Air
Flooring Carpet, Ceramic Tile, Laminate
Fireplace false
Appliance Dishwasher, Disposal, Dryer, Electric Water Heater, Microwave, Range, Refrigerator, Washer, Water Softener
Laundry In Garage
Exterior
Exterior Feature Awning(s), Irrigation System, Lighting, Rain Gutters, Sidewalk
Garage Spaces 2.0
Community Features Clubhouse, Deed Restrictions, Pool
Utilities Available Cable Available, Electricity Connected, Phone Available, Public
Roof Type Shingle
Attached Garage true
Garage true
Private Pool No
Building
Story 1
Entry Level One
Foundation Slab
Lot Size Range 0 to less than 1/4
Sewer Public Sewer
Water Public
Structure Type Block, Concrete, Stucco
New Construction false
Others
Pets Allowed Yes
Senior Community No
Ownership Fee Simple
Monthly Total Fees $30
Acceptable Financing Cash, Conventional, FHA, VA Loan
Membership Fee Required Required
Listing Terms Cash, Conventional, FHA, VA Loan
Special Listing Condition None
Read Less

© 2025 My Florida Regional MLS DBA Stellar MLS. All Rights Reserved.
Bought with REDFIN CORPORATION



