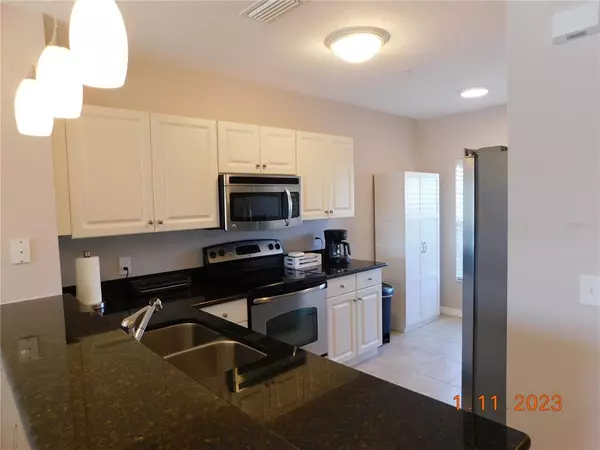For more information regarding the value of a property, please contact us for a free consultation.
2120 HERON LAKE DR #102 Punta Gorda, FL 33983
Want to know what your home might be worth? Contact us for a FREE valuation!

Our team is ready to help you sell your home for the highest possible price ASAP
Key Details
Sold Price $233,400
Property Type Condo
Sub Type Condominium
Listing Status Sold
Purchase Type For Sale
Square Footage 996 sqft
Price per Sqft $234
Subdivision Lake View Iv/Heritage Lake Park Ph
MLS Listing ID C7469910
Sold Date 04/14/23
Bedrooms 2
Full Baths 2
Construction Status Financing,Inspections
HOA Fees $373/qua
HOA Y/N Yes
Originating Board Stellar MLS
Year Built 2006
Annual Tax Amount $4,460
Property Description
LAKEFRONT, FIRST FLOOR! This condo was the last finished property in this community in 2013. Enjoy the granite counters and stainless appliance kitchen package. Tile flooring in the open floor plan areas with carpeting in both bedrooms, freshly painted with all new light fixtures, dimmer switches, high-end washer/dryer, AND 2022 hot water heater and smart A/C. Clean, clean, clean! Just decorate with your own furnishings and begin enjoying the warm Florida sunshine lifestyle now in this gated, nesting bird sanctuary community. Loaded with amenities for you to enjoy or grab your favorite book and relax on your private waterfront view lanai. New roofs for all of the condos in this community, plus new carports! The CDD is a part of and included in the annual taxes represented.
Location
State FL
County Charlotte
Community Lake View Iv/Heritage Lake Park Ph
Zoning PD
Interior
Interior Features Ceiling Fans(s), Eat-in Kitchen, High Ceilings, Open Floorplan, Split Bedroom, Stone Counters, Walk-In Closet(s), Window Treatments
Heating Central, Electric
Cooling Central Air
Flooring Carpet, Ceramic Tile
Fireplace false
Appliance Dishwasher, Disposal, Dryer, Electric Water Heater, Microwave, Range, Refrigerator, Washer
Laundry Laundry Closet
Exterior
Exterior Feature Irrigation System, Lighting, Rain Gutters, Sidewalk, Sliding Doors, Sprinkler Metered
Parking Features Assigned, Covered, Ground Level, Open
Pool Gunite, Heated
Community Features Association Recreation - Owned, Deed Restrictions, Fishing, Fitness Center, Gated, Irrigation-Reclaimed Water, Pool, Sidewalks, Tennis Courts
Utilities Available Cable Available, Electricity Connected, Public, Sewer Connected, Sprinkler Meter, Sprinkler Recycled, Street Lights, Underground Utilities, Water Connected
Amenities Available Clubhouse, Elevator(s), Fitness Center, Gated, Pickleball Court(s), Pool, Security, Tennis Court(s)
View Y/N 1
View Water
Roof Type Shingle
Porch Covered, Enclosed, Rear Porch, Screened
Garage false
Private Pool No
Building
Story 3
Entry Level One
Foundation Slab
Sewer Public Sewer
Water Public
Structure Type Block, Stucco
New Construction false
Construction Status Financing,Inspections
Schools
Elementary Schools Deep Creek Elementary
Middle Schools Punta Gorda Middle
High Schools Charlotte High
Others
Pets Allowed Yes
HOA Fee Include Escrow Reserves Fund, Insurance, Maintenance Structure, Maintenance Grounds, Management, Pest Control, Sewer, Water
Senior Community No
Pet Size Small (16-35 Lbs.)
Ownership Fee Simple
Monthly Total Fees $546
Acceptable Financing Cash, Conventional
Membership Fee Required Required
Listing Terms Cash, Conventional
Num of Pet 1
Special Listing Condition None
Read Less

© 2025 My Florida Regional MLS DBA Stellar MLS. All Rights Reserved.
Bought with RE/MAX PALM REALTY



