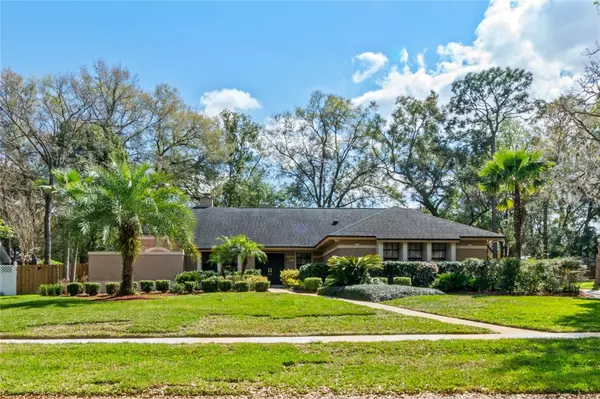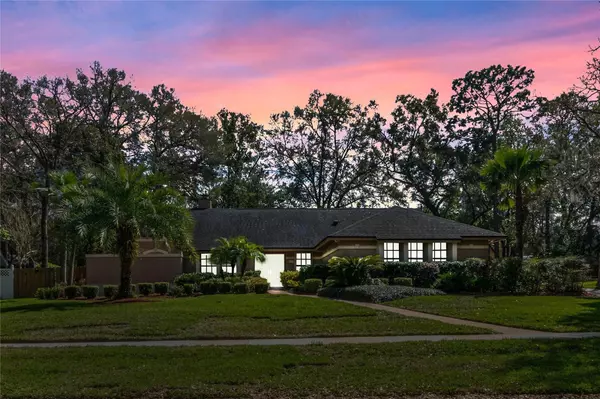For more information regarding the value of a property, please contact us for a free consultation.
2026 HIDDEN PINE LN Apopka, FL 32712
Want to know what your home might be worth? Contact us for a FREE valuation!

Our team is ready to help you sell your home for the highest possible price ASAP
Key Details
Sold Price $542,000
Property Type Single Family Home
Sub Type Single Family Residence
Listing Status Sold
Purchase Type For Sale
Square Footage 2,644 sqft
Price per Sqft $204
Subdivision Bent Oak Ph 05
MLS Listing ID O6093874
Sold Date 04/12/23
Bedrooms 4
Full Baths 2
Half Baths 1
Construction Status Financing
HOA Fees $38/ann
HOA Y/N Yes
Originating Board Stellar MLS
Year Built 1985
Annual Tax Amount $2,982
Lot Size 0.490 Acres
Acres 0.49
Property Description
WELCOME HOME!!! This custom-built pool home is nestled on almost half an acre with lush landscaping. Open the front door to a spacious and bright floor plan with lots of details. Abundant living spaces (3) separated by pocket doors for privacy. Cathedral ceilings and split bedroom floor plan. Living room features a wood-burning fireplace and flows into the formal dining room. Remodeled kitchen with Corian counters, 42" cabinets with crown mounding and stainless-steel appliances. Family room is adjacent to the kitchen. Bonus room with lots of windows for natural light, tongue and groove ceiling that overlooks the private oasis that is the backyard. Enjoy entertaining out on the large, screened patio surrounding the pool with multiple seating areas. The solar heated pool features a depth of 8 ft, swim in place jets and several diving platforms. Relax in the master suite that features a large walk-in closet, high ceilings, sliding glass door to the pool, walk-in shower, soaking tub and private patio/solarium. Two of the guest bedrooms share a bathroom and can be closed off with a pocket door. The fourth bedroom is ideal for a den or an office. Laundry room features a utility sink and cabinets for extra storage. NEW ROOF IN 2016 AND NEW A/C IN 2021. The community of Bent Oak is a natural gem with gentle hills and rolling streets. Community is located near Wekiva Springs State Park, restaurants, shopping and much more.
Location
State FL
County Orange
Community Bent Oak Ph 05
Zoning R-1AA
Rooms
Other Rooms Attic, Bonus Room, Breakfast Room Separate, Family Room, Formal Dining Room Separate, Formal Living Room Separate, Inside Utility
Interior
Interior Features Cathedral Ceiling(s), Ceiling Fans(s), Eat-in Kitchen, Kitchen/Family Room Combo, Living Room/Dining Room Combo, Open Floorplan, Stone Counters, Walk-In Closet(s), Window Treatments
Heating Central, Electric
Cooling Central Air
Flooring Bamboo, Carpet, Tile
Fireplaces Type Living Room, Wood Burning
Fireplace true
Appliance Dishwasher, Disposal, Dryer, Electric Water Heater, Microwave, Range, Refrigerator, Washer
Laundry Inside, Laundry Room
Exterior
Exterior Feature Lighting, Rain Gutters, Sidewalk, Sliding Doors, Sprinkler Metered
Parking Features Garage Door Opener, Garage Faces Side, Oversized
Garage Spaces 2.0
Fence Fenced, Wood
Pool Gunite, In Ground, Lighting, Pool Sweep, Screen Enclosure, Solar Heat
Utilities Available BB/HS Internet Available, Electricity Connected, Fire Hydrant, Public, Sprinkler Meter, Street Lights, Underground Utilities, Water Connected
View Pool
Roof Type Shingle
Porch Rear Porch, Screened
Attached Garage true
Garage true
Private Pool Yes
Building
Lot Description In County, Landscaped, Oversized Lot, Sidewalk, Paved
Story 1
Entry Level One
Foundation Slab
Lot Size Range 1/4 to less than 1/2
Sewer Septic Tank
Water Public
Architectural Style Traditional
Structure Type Block, Stucco
New Construction false
Construction Status Financing
Others
Pets Allowed Yes
Senior Community No
Ownership Fee Simple
Monthly Total Fees $38
Acceptable Financing Cash, Conventional, FHA, VA Loan
Membership Fee Required Required
Listing Terms Cash, Conventional, FHA, VA Loan
Special Listing Condition None
Read Less

© 2025 My Florida Regional MLS DBA Stellar MLS. All Rights Reserved.
Bought with WATSON REALTY CORP



