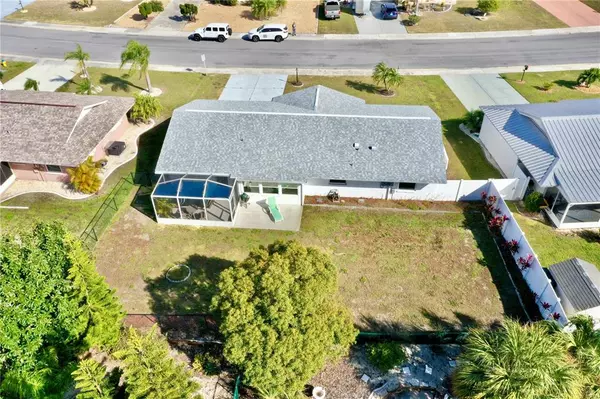For more information regarding the value of a property, please contact us for a free consultation.
1522 ALLEGHENY DR Sun City Center, FL 33573
Want to know what your home might be worth? Contact us for a FREE valuation!

Our team is ready to help you sell your home for the highest possible price ASAP
Key Details
Sold Price $280,000
Property Type Single Family Home
Sub Type Single Family Residence
Listing Status Sold
Purchase Type For Sale
Square Footage 1,345 sqft
Price per Sqft $208
Subdivision Del Webbs Sun City Florida Un
MLS Listing ID T3420122
Sold Date 03/22/23
Bedrooms 2
Full Baths 1
Construction Status Appraisal,Inspections,No Contingency
HOA Fees $27/ann
HOA Y/N Yes
Originating Board Stellar MLS
Year Built 1968
Annual Tax Amount $3,113
Lot Size 7,840 Sqft
Acres 0.18
Property Description
PRICE DROP NOTICE.
WELCOME HOME! The moment you drive up and walk through the front door you will feel at home. This home was updated in 2021, new cabinets, Granite countertops, stainless steel appliances, New flooring throughout, and a NEW Roof was installed September 2021. To add to this list a New HVAC, New electrical panel, New water heater, along with sewer pipes were relined. Back patio has a new screened in Lanai and is perfect for you and Fido. Look No further this Home is ready for new owners and it's comfy for snowbirds or full time residence. No HOA and low taxes make this the perfect Home. This home is located in Sun City Center which is a 55 Plus Community. A one time fee of 3,000 paid at closing and a yearly fee of $324.00 for each resident living in the home. Amenities: GOLF, Indoor/outdoor pools, state of the art gym, woodworking shop, ceramics, tennis, pickleball and a Theatre for plays and musicals. So Bring your golf cart and start enjoying this wonderful community. Great location which makes for an easy commute to Tampa Airport, Orlando, or Clearwater. Call Pam Sell for a Private Showing.
Location
State FL
County Hillsborough
Community Del Webbs Sun City Florida Un
Zoning RSC-6
Interior
Interior Features Open Floorplan, Window Treatments
Heating Central, Natural Gas
Cooling Central Air
Flooring Laminate
Fireplace false
Appliance Dishwasher, Disposal, Dryer, Electric Water Heater, Microwave, Range, Refrigerator, Washer
Exterior
Parking Features Driveway, Garage Door Opener, Golf Cart Parking
Garage Spaces 2.0
Fence Chain Link, Fenced
Pool Heated, In Ground, Indoor, Lap
Community Features Clubhouse, Deed Restrictions, Fitness Center, Golf Carts OK, Golf, Pool, Tennis Courts
Utilities Available Cable Connected, Electricity Connected, Sewer Connected, Water Connected
Amenities Available Clubhouse, Golf Course, Pool, Sauna
Roof Type Shingle
Porch Front Porch, Rear Porch, Screened
Attached Garage true
Garage true
Private Pool No
Building
Lot Description Paved
Entry Level One
Foundation Slab
Lot Size Range 0 to less than 1/4
Sewer Public Sewer
Water None
Structure Type Block
New Construction false
Construction Status Appraisal,Inspections,No Contingency
Others
Pets Allowed Yes
HOA Fee Include Pool, Management, Pool, Recreational Facilities
Senior Community Yes
Pet Size Large (61-100 Lbs.)
Ownership Fee Simple
Monthly Total Fees $27
Acceptable Financing Cash, Conventional, VA Loan
Membership Fee Required Required
Listing Terms Cash, Conventional, VA Loan
Num of Pet 4
Special Listing Condition None
Read Less

© 2025 My Florida Regional MLS DBA Stellar MLS. All Rights Reserved.
Bought with SMITH & ASSOCIATES REAL ESTATE



