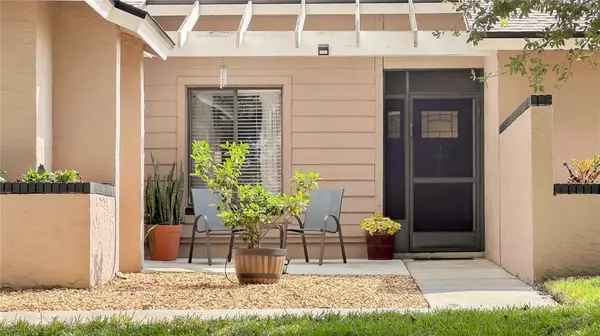For more information regarding the value of a property, please contact us for a free consultation.
1169 LADY SUSAN DR Casselberry, FL 32707
Want to know what your home might be worth? Contact us for a FREE valuation!

Our team is ready to help you sell your home for the highest possible price ASAP
Key Details
Sold Price $410,000
Property Type Single Family Home
Sub Type Single Family Residence
Listing Status Sold
Purchase Type For Sale
Square Footage 1,586 sqft
Price per Sqft $258
Subdivision Camelot Unit 4
MLS Listing ID O6063002
Sold Date 11/03/22
Bedrooms 4
Full Baths 2
Construction Status Financing,Inspections
HOA Y/N No
Originating Board Stellar MLS
Year Built 1980
Annual Tax Amount $1,351
Lot Size 9,583 Sqft
Acres 0.22
Lot Dimensions 64x122x100x105
Property Description
So much to offer in this 4 Bedroom, 2 Bath Split Plan POOL Home in Seminole County! Established community with tree lined streets lead you to this very well maintained home with inviting front yard and Patio. As you enter, you'll enjoy the warm, welcoming feeling beginning with the ENGINEERED WOOD PLANKS throughout and the spacious feeling in the Living Room/Dining Room area with VAULTED CEILINGS. The Kitchen with Eat-in area has been updated with SOLID WOOD CABINETS, GRANITE, and TUMBLED STONE BACKSPLASH. The Master Bedroom provides Sliders to an Atrium area to start your day enjoying your morning coffee. Master Bathroom has been newly updated with SENTREL Tub/Shower (antimicrobial, antifungal material), NEW VANITY, TOILET, MIRROR, FAUCET & LIGHTING. The additional 3 Bedrooms are very comfortably sized and on the opposite end of the house from the Master Bedroom providing a space for everyone. Second Bathroom has also been newly Updated with SENTREL Tub/Shower (antimicrobial, antifungal material), NEW VANITY, TOILET, MIRROR, FAUCET & LIGHTING. Interior Laundry Room comes with Washer & Dryer. Fire Door (2021) to the 2 car garage. Backyard delivers a perfect FLORIDA LIVING environment with HUGE SCREENED POOL, SCREENED LANAI, Separate PATIO area, Meyer LEMON TREE and completely FENCED. NEW ROOF - 2021, NEW PLUMBING - 2021, FRESH PAINT on Exterior of home 2019, NEW DRIVEWAY 2022, NEW BLOWN INSULATION - 2019, NEW INSULATED GARAGE DOOR 2017, Gas stove and Grill. And so much more! Don't miss out on this great opportunity!
Location
State FL
County Seminole
Community Camelot Unit 4
Zoning R-9
Rooms
Other Rooms Inside Utility
Interior
Interior Features Ceiling Fans(s), Eat-in Kitchen, Living Room/Dining Room Combo, Stone Counters, Vaulted Ceiling(s)
Heating Central
Cooling Central Air
Flooring Hardwood, Tile
Fireplace false
Appliance Dishwasher, Dryer, Electric Water Heater, Range, Refrigerator, Washer
Laundry Inside, Laundry Room
Exterior
Exterior Feature Fence, Irrigation System, Outdoor Grill, Sidewalk, Sliding Doors
Parking Features Driveway, Garage Door Opener
Garage Spaces 2.0
Fence Wood
Pool Gunite, In Ground, Screen Enclosure
Utilities Available Cable Available, Electricity Connected, Natural Gas Connected, Sewer Connected, Street Lights, Underground Utilities, Water Connected
View Pool
Roof Type Shingle
Attached Garage true
Garage true
Private Pool Yes
Building
Lot Description Sidewalk, Paved
Story 1
Entry Level One
Foundation Slab
Lot Size Range 0 to less than 1/4
Sewer Public Sewer
Water Public
Structure Type Block, Stucco
New Construction false
Construction Status Financing,Inspections
Schools
Elementary Schools Casselberry Elementary
Middle Schools South Seminole Middle
High Schools Winter Springs High
Others
Pets Allowed Yes
Senior Community No
Ownership Fee Simple
Acceptable Financing Cash, Conventional, FHA, VA Loan
Listing Terms Cash, Conventional, FHA, VA Loan
Special Listing Condition None
Read Less

© 2024 My Florida Regional MLS DBA Stellar MLS. All Rights Reserved.
Bought with EXP REALTY LLC



