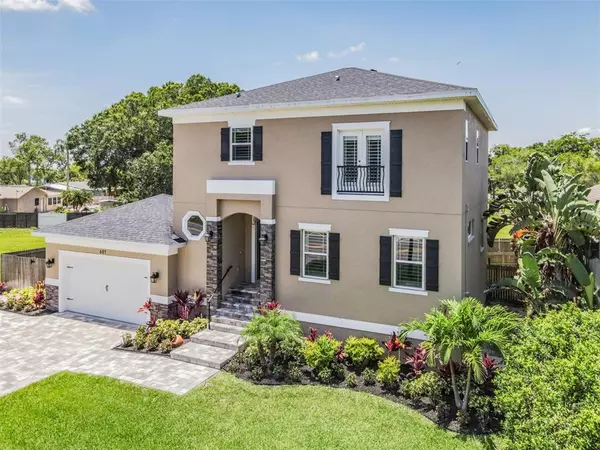For more information regarding the value of a property, please contact us for a free consultation.
601 SAINT PETERSBURG DR W Oldsmar, FL 34677
Want to know what your home might be worth? Contact us for a FREE valuation!

Our team is ready to help you sell your home for the highest possible price ASAP
Key Details
Sold Price $580,000
Property Type Single Family Home
Sub Type Single Family Residence
Listing Status Sold
Purchase Type For Sale
Square Footage 2,126 sqft
Price per Sqft $272
Subdivision Oldsmar Rev Map
MLS Listing ID U8167181
Sold Date 10/24/22
Bedrooms 4
Full Baths 2
Half Baths 1
Construction Status Appraisal,Financing,Inspections
HOA Y/N No
Originating Board Stellar MLS
Year Built 2019
Annual Tax Amount $4,052
Lot Size 7,405 Sqft
Acres 0.17
Lot Dimensions 78x67
Property Description
One or more photo(s) has been virtually staged. Perfect Location in the Heart of Oldsmar! You will fall in love with this like NEW CONSTRUCTION Home that offers an Open Floor Plan. Craftsman style Quality Construction with Architectural details that make this home Special. Lush Landscaping & Extended Pavered Driveway leads to Covered Front Porch. This Home boasts "Designer" Style appointments including Architectural Wood like Porcelain Tile Flooring with 6" Baseboards, Leaded Glass Door and Entryway with Soaring 10' Ceilings, Recessed Lighting, Extensive Decorative Trim work throughout. Entertain with ease in this Great Room with Sliders to Backyard. Spacious Dining area off the Open Dream Kitchen with Enormous Granite Island with Extra Under Cabinets, Stainless Steel Appliances, Glass Cooktop Microwave, Glass Cook Top, Stainless Steel Hood, 42" Shaker Style Soft Close Cabinets with Pull Outs, Under Mount Lighting, Crown Molding, Decorative Tile Backsplash, Breakfast Bar, Wine Storage & Pantry. 4th Bedroom/Office on 1st Floor with Closet. Three Bedrooms upstairs with Plush TOP of the Line Carpet & Ceiling Fans in all rooms. Master Suite with 2 Walk-in Closets. Spa-like Master Bath with Free Standing Soaking Tub, Step-in Shower with Decorative Tile, Dual Sinks & Granite Countertops. Laundry room with Utility Sink and 42” Cabinetry. 2 Bedrooms share a Jack-n-Jill Bath with Tub Shower Combo and Granite Dual Sinks. Fenced-in Yard for your Furry Friends & Extended Side Yard beyond the Fence. Electric Vehicle Charger. Hurricane Shutters. Golf Cart Friendly. Picturesque Street in Historic & Quaint Downtown Oldsmar- only a Short Walk to the Tampa Bay. Beautiful Waterfront Parks, Fishing Pier, Biking Paths, Playground, Kayak/Canoe Launch, Library, Top Rated Schools, Restaurants, County Parks & More! The lot is only partially Fenced, please note the large side yard (see photo).
Location
State FL
County Pinellas
Community Oldsmar Rev Map
Direction W
Rooms
Other Rooms Great Room, Inside Utility
Interior
Interior Features Ceiling Fans(s), High Ceilings, Kitchen/Family Room Combo, Master Bedroom Upstairs, Open Floorplan, Solid Wood Cabinets, Walk-In Closet(s)
Heating Central, Electric
Cooling Central Air
Flooring Carpet, Tile
Fireplace false
Appliance Dishwasher, Disposal, Dryer, Electric Water Heater, Microwave, Range, Refrigerator, Washer
Laundry Inside, Laundry Room, Upper Level
Exterior
Exterior Feature Hurricane Shutters, Sidewalk, Sliding Doors
Parking Features Driveway, Electric Vehicle Charging Station(s), Garage Door Opener, Parking Pad
Garage Spaces 2.0
Fence Fenced, Wood
Utilities Available Cable Available, Electricity Available, Public
Roof Type Shingle
Porch Patio
Attached Garage true
Garage true
Private Pool No
Building
Lot Description In County, Sidewalk, Paved
Story 2
Entry Level Two
Foundation Slab
Lot Size Range 0 to less than 1/4
Sewer Public Sewer
Water Public
Structure Type Block, Stucco
New Construction false
Construction Status Appraisal,Financing,Inspections
Schools
Elementary Schools Oldsmar Elementary-Pn
Middle Schools Carwise Middle-Pn
High Schools East Lake High-Pn
Others
Pets Allowed Yes
Senior Community No
Ownership Fee Simple
Acceptable Financing Cash, Conventional, FHA, VA Loan
Listing Terms Cash, Conventional, FHA, VA Loan
Special Listing Condition None
Read Less

© 2025 My Florida Regional MLS DBA Stellar MLS. All Rights Reserved.
Bought with TOP SALES REAL ESTATE LLC



