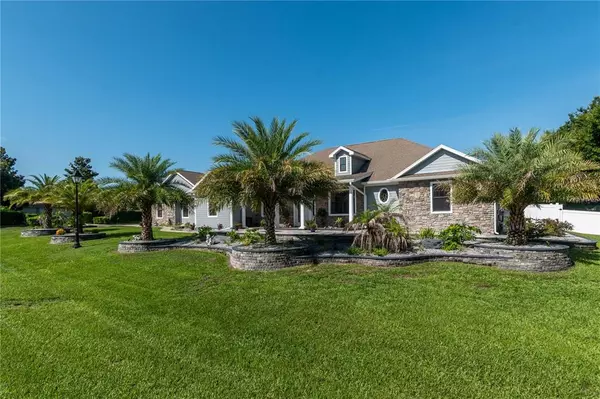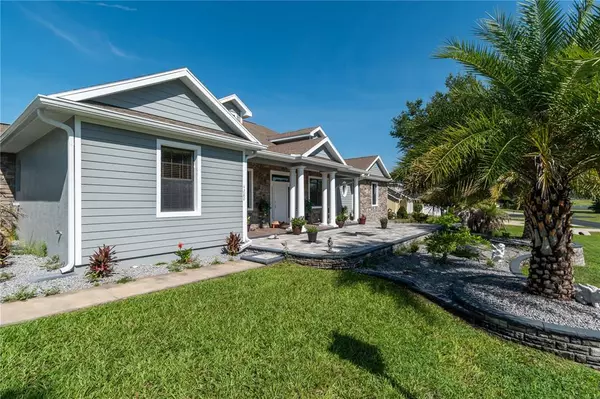For more information regarding the value of a property, please contact us for a free consultation.
4280 SW 58TH AVE Ocala, FL 34474
Want to know what your home might be worth? Contact us for a FREE valuation!

Our team is ready to help you sell your home for the highest possible price ASAP
Key Details
Sold Price $600,000
Property Type Single Family Home
Sub Type Single Family Residence
Listing Status Sold
Purchase Type For Sale
Square Footage 2,835 sqft
Price per Sqft $211
Subdivision Hunt Club At Fox Point
MLS Listing ID OM641375
Sold Date 09/21/22
Bedrooms 4
Full Baths 3
Construction Status Inspections
HOA Fees $60/qua
HOA Y/N Yes
Originating Board Stellar MLS
Year Built 2005
Annual Tax Amount $6,331
Lot Size 0.510 Acres
Acres 0.51
Lot Dimensions 147X148
Property Description
Resting within the prestigious gated community of the Hunt Club at Fox Point in SW Ocala on half an acre, this move in ready, luxurious home is an amazing opportunity! Arriving at the home, the curb appeal is immediately noticeable– multiple palm trees accent the landscaped front yard with irrigation, and an expansive covered front patio with slate flooring invites visitors further into the home. At night the property comes alive with a full lighting system to add even more appeal to the landscaping. Offering a total of 4-bedrooms and 3-baths, the interiors feature a split-bedroom floor plan with a variety of unique, high-quality details throughout including easy-care stamped concrete flooring with wood finish, 8 ft. doors, and upgraded light fixtures and ceiling fans. A formal dining room and a formal living or bonus room rest on either side of the home’s foyer, both with tray ceiling detailing. The great room is accented by stunning coffered ceilings and is perfect for entertaining. The gourmet kitchen is nice and open, with granite countertops, center island, top-of-the-line stainless appliances, a ton of storage space with slow-close drawers and cabinets, and a large built-in pantry. Adjacent to the kitchen is a cozy breakfast area overlooking the pool, perfect for morning coffee. All bedrooms are nicely spacious, but the master suite is extra special with a huge walk-in closet, dual-sided fireplace, access to the back patio, and an en-suite equipped with a walk-in shower, dual sinks, garden tub, granite countertops, and custom cabinets. Enjoy every season in Central Florida as you entertain guests in the expansive pool area at the back of the home. Surrounded by a white vinyl privacy fenced backyard, the expansive screen-enclosed pool area features a sparkling salt-water pool and spa, brick pavers, a covered area with ceiling fans for comfortable seating options, and a built-in summer kitchen with custom grill. The upgrades made to the home are extensive, including a new water heater, gutters, and salt cell for the pool in 2022 to name a few. Perfectly located in a premiere area of Ocala, this home is close to a variety of shopping, dining, entertainment, and medical options and is a true must-see!
Location
State FL
County Marion
Community Hunt Club At Fox Point
Zoning PUD
Rooms
Other Rooms Bonus Room, Breakfast Room Separate, Formal Dining Room Separate, Formal Living Room Separate, Great Room, Inside Utility
Interior
Interior Features Ceiling Fans(s), Coffered Ceiling(s), Eat-in Kitchen, Master Bedroom Main Floor, Other, Solid Wood Cabinets, Split Bedroom, Stone Counters, Tray Ceiling(s), Walk-In Closet(s), Window Treatments
Heating Central, Electric
Cooling Central Air
Flooring Concrete, Other
Fireplaces Type Gas, Master Bedroom, Other
Fireplace true
Appliance Convection Oven, Dishwasher, Disposal, Electric Water Heater, Microwave, Range, Refrigerator
Laundry Inside, Laundry Room
Exterior
Exterior Feature Fence, Irrigation System, Lighting, Outdoor Grill, Private Mailbox, Rain Gutters
Parking Features Driveway, Oversized
Garage Spaces 3.0
Fence Vinyl
Pool Deck, Gunite, Heated, In Ground, Salt Water, Screen Enclosure
Community Features Deed Restrictions, Gated
Utilities Available BB/HS Internet Available, Cable Available, Electricity Connected, Natural Gas Connected, Phone Available, Public, Sewer Connected, Underground Utilities, Water Connected
Roof Type Shingle
Porch Covered, Front Porch, Patio, Screened
Attached Garage true
Garage true
Private Pool Yes
Building
Lot Description Corner Lot, Paved
Entry Level One
Foundation Slab
Lot Size Range 1/2 to less than 1
Sewer Public Sewer
Water Public
Architectural Style Ranch
Structure Type Block, Concrete, Stucco
New Construction false
Construction Status Inspections
Schools
Elementary Schools Saddlewood Elementary School
Middle Schools Liberty Middle School
High Schools West Port High School
Others
Pets Allowed Yes
Senior Community No
Ownership Fee Simple
Monthly Total Fees $60
Acceptable Financing Cash, Conventional
Membership Fee Required Required
Listing Terms Cash, Conventional
Special Listing Condition None
Read Less

© 2024 My Florida Regional MLS DBA Stellar MLS. All Rights Reserved.
Bought with SELLSTATE NEXT GENERATION REAL
GET MORE INFORMATION




