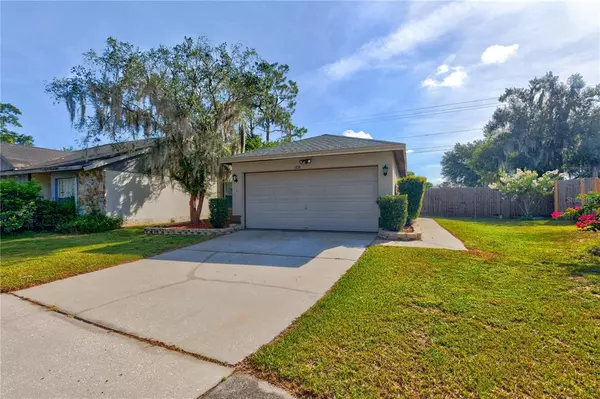For more information regarding the value of a property, please contact us for a free consultation.
4620 S COUNTRY HILLS CT Plant City, FL 33566
Want to know what your home might be worth? Contact us for a FREE valuation!

Our team is ready to help you sell your home for the highest possible price ASAP
Key Details
Sold Price $295,000
Property Type Single Family Home
Sub Type Single Family Residence
Listing Status Sold
Purchase Type For Sale
Square Footage 1,126 sqft
Price per Sqft $261
Subdivision Country Hills Unit One A
MLS Listing ID T3384438
Sold Date 08/15/22
Bedrooms 3
Full Baths 2
Construction Status Financing
HOA Fees $25/ann
HOA Y/N Yes
Originating Board Stellar MLS
Year Built 1989
Annual Tax Amount $1,815
Lot Size 5,662 Sqft
Acres 0.13
Property Description
Welcome home to this 3 Bedroom 2 bathroom home nestled on a cul-de-sac in the Country Hills Community. This home has an open floor plan with the vaulted ceiling living room and an abundance of light streaming into your dining space where you can enjoy views of your outdoor patio and backyard, perfect for entertaining guest. The kitchen has 2019 black stainless steel appliances, honey oak cabinetry, and ample counter space with breakfast bar. The master bedroom has duel closets with a on-suite bath/shower combo with ample storage found in bathroom vanity. The secondary rooms are located at the front of the home and have customary closets. The roof was replace in 2018 and the AC is from 2016. Just minutes from I4, Parkesdale's Farmers Market and the Strawberry Festival grounds! This home is ready for a new owner to make it their own.
Location
State FL
County Hillsborough
Community Country Hills Unit One A
Zoning PD
Interior
Interior Features Ceiling Fans(s), Living Room/Dining Room Combo, Open Floorplan, Solid Wood Cabinets, Thermostat, Vaulted Ceiling(s)
Heating Central
Cooling Central Air
Flooring Laminate, Tile
Fireplace false
Appliance Dishwasher, Disposal, Microwave, Range, Refrigerator
Laundry In Garage
Exterior
Exterior Feature Fence, French Doors, Lighting, Rain Gutters, Sidewalk
Parking Features Curb Parking, Driveway, Garage Door Opener, On Street
Garage Spaces 2.0
Fence Wood
Utilities Available BB/HS Internet Available, Cable Available
Roof Type Shingle
Porch Covered, Enclosed, Rear Porch, Screened
Attached Garage true
Garage true
Private Pool No
Building
Lot Description Cul-De-Sac, City Limits, Sidewalk, Paved
Entry Level One
Foundation Slab
Lot Size Range 0 to less than 1/4
Sewer Public Sewer
Water Public
Architectural Style Contemporary
Structure Type Block, Stucco
New Construction false
Construction Status Financing
Others
Pets Allowed No
HOA Fee Include Maintenance Grounds
Senior Community No
Ownership Fee Simple
Monthly Total Fees $25
Acceptable Financing Cash, Conventional, FHA, VA Loan
Membership Fee Required Required
Listing Terms Cash, Conventional, FHA, VA Loan
Special Listing Condition None
Read Less

© 2024 My Florida Regional MLS DBA Stellar MLS. All Rights Reserved.
Bought with RE/MAX REALTY UNLIMITED



