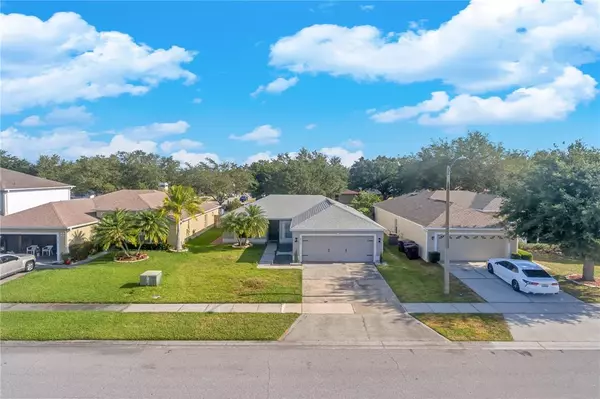For more information regarding the value of a property, please contact us for a free consultation.
2516 TALEGA DR Saint Cloud, FL 34772
Want to know what your home might be worth? Contact us for a FREE valuation!

Our team is ready to help you sell your home for the highest possible price ASAP
Key Details
Sold Price $360,000
Property Type Single Family Home
Sub Type Single Family Residence
Listing Status Sold
Purchase Type For Sale
Square Footage 1,264 sqft
Price per Sqft $284
Subdivision Canoe Creek Estates
MLS Listing ID S5067209
Sold Date 07/08/22
Bedrooms 3
Full Baths 2
Construction Status Inspections
HOA Fees $29/ann
HOA Y/N Yes
Originating Board Stellar MLS
Year Built 1999
Annual Tax Amount $3,094
Lot Size 5,227 Sqft
Acres 0.12
Property Description
Beautiful home, perfect for first-time buyers or investors. See the kitchen to your right, lots of cabinet space in this fully equipped kitchen. The large living room with a high cathedral ceiling is beyond. The master suite has a suite bath with a garden tub plus a step-in easy-clean shower. There is a water treatment system, a security system, and an irrigation system. The property is fenced and through the back, sliding glass doors is a large screen patio for your barbecue grill. The community pool and playground are just a street away. This home has been very well taken care of, with all room tiles, and laminate. Easy access to the Florida turnpike for those Orlando commutes and only minutes to the St Cloud lakefront marina, restaurants, and downtown St Cloud boutique shopping.
The seller needs a leaseback for about 5 to 7 months.
Location
State FL
County Osceola
Community Canoe Creek Estates
Zoning SPUD
Interior
Interior Features Cathedral Ceiling(s), Ceiling Fans(s), Eat-in Kitchen, High Ceilings, Living Room/Dining Room Combo, Split Bedroom, Vaulted Ceiling(s)
Heating Central, Electric
Cooling Central Air
Flooring Carpet, Ceramic Tile, Vinyl
Fireplace false
Appliance Dishwasher, Disposal, Electric Water Heater, Range, Refrigerator
Laundry Inside
Exterior
Exterior Feature Lighting, Sliding Doors
Garage Spaces 2.0
Community Features Deed Restrictions, Playground, Pool
Utilities Available Cable Connected, Electricity Connected, Sprinkler Recycled, Street Lights
Amenities Available Playground
Roof Type Shingle
Attached Garage true
Garage true
Private Pool No
Building
Lot Description Level, Sidewalk, Paved
Entry Level One
Foundation Slab
Lot Size Range 0 to less than 1/4
Sewer Public Sewer
Water Public
Architectural Style Florida
Structure Type Block, Stucco
New Construction false
Construction Status Inspections
Others
Pets Allowed Yes
Senior Community No
Ownership Fee Simple
Monthly Total Fees $29
Acceptable Financing Cash, Conventional, VA Loan
Membership Fee Required Required
Listing Terms Cash, Conventional, VA Loan
Special Listing Condition None
Read Less

© 2024 My Florida Regional MLS DBA Stellar MLS. All Rights Reserved.
Bought with GLOBECORE
GET MORE INFORMATION




