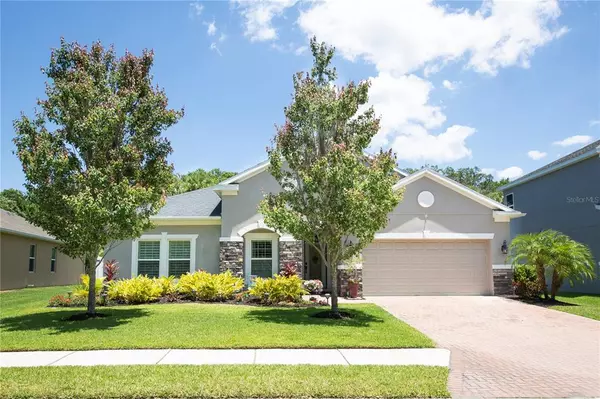For more information regarding the value of a property, please contact us for a free consultation.
6312 49TH CT E Ellenton, FL 34222
Want to know what your home might be worth? Contact us for a FREE valuation!

Our team is ready to help you sell your home for the highest possible price ASAP
Key Details
Sold Price $535,000
Property Type Single Family Home
Sub Type Single Family Residence
Listing Status Sold
Purchase Type For Sale
Square Footage 2,229 sqft
Price per Sqft $240
Subdivision Oakleaf Hammock Ph Iv
MLS Listing ID A4535191
Sold Date 06/22/22
Bedrooms 3
Full Baths 2
Construction Status Financing,Inspections
HOA Fees $103/mo
HOA Y/N Yes
Year Built 2015
Annual Tax Amount $3,632
Lot Size 8,712 Sqft
Acres 0.2
Property Description
Welcome to gated community of Oakleaf Hammock. This rarely available Amelia Model was built by Ryland, now Calatlantic Homes in 2015! This home defines MOVE IN READY! Large fully fenced in backyard is ready for a pool; Peaceful preserve behind AND across the street offers privacy! Beautifully appointed and maintained - 3 bedrooms with a den (can be 4th bedroom) with brick paver driveway, formal dining room and POPULAR Open Kitchen-Great-Dining Room Combo with oversized island, walk in pantry, stainless steel appliances, oil rubbed bronze door sets and handles, interior designer kitchen cabinets, upgraded granite surfaces, upgraded floor tile, cultured stone on the front, custom master bathroom shower door, glass/wrought iron front door. Nest thermostat, water softener. Oakleaf Hammock is a gated community with low HOA fees and no CDD fees, and features a playground, basketball court and a picnic pavilion. Conveniently located near Ellenton Outlet Mall, I75, and a short drive to downtown Bradenton, Sarasota, and St Pete making it a great community for commuters, along with multiple beaches! THIS ONE IS A MUST SEE!
Location
State FL
County Manatee
Community Oakleaf Hammock Ph Iv
Zoning PDR
Direction E
Interior
Interior Features Ceiling Fans(s), High Ceilings, Kitchen/Family Room Combo, Master Bedroom Main Floor, Open Floorplan, Solid Surface Counters, Solid Wood Cabinets, Tray Ceiling(s), Walk-In Closet(s), Window Treatments
Heating Central
Cooling Central Air
Flooring Carpet, Ceramic Tile, Vinyl
Furnishings Negotiable
Fireplace false
Appliance Dishwasher, Dryer, Electric Water Heater, Microwave, Range, Refrigerator, Washer, Water Softener
Laundry Laundry Room
Exterior
Exterior Feature Hurricane Shutters, Irrigation System, Sliding Doors
Garage Spaces 2.0
Community Features Deed Restrictions, Gated, Playground, Sidewalks
Utilities Available Electricity Connected
Amenities Available Gated, Playground, Recreation Facilities
Roof Type Shingle
Attached Garage true
Garage true
Private Pool No
Building
Story 1
Entry Level One
Foundation Slab
Lot Size Range 0 to less than 1/4
Sewer Public Sewer
Water Public
Structure Type Block, Stone, Stucco
New Construction false
Construction Status Financing,Inspections
Others
Pets Allowed Yes
HOA Fee Include Private Road
Senior Community No
Ownership Fee Simple
Monthly Total Fees $103
Acceptable Financing Cash, Conventional
Membership Fee Required Required
Listing Terms Cash, Conventional
Special Listing Condition None
Read Less

© 2025 My Florida Regional MLS DBA Stellar MLS. All Rights Reserved.
Bought with KELLER WILLIAMS SUBURBAN TAMPA



