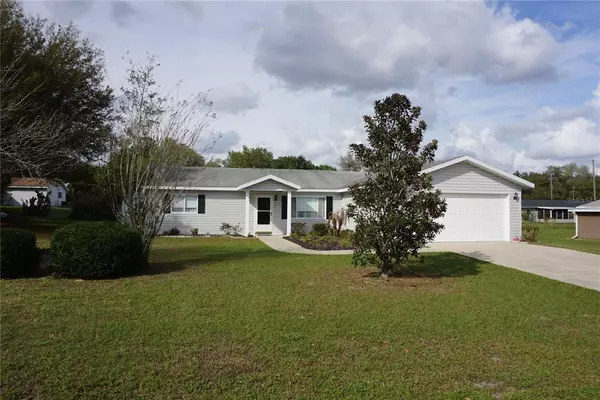For more information regarding the value of a property, please contact us for a free consultation.
6253 SW 106TH PL Ocala, FL 34476
Want to know what your home might be worth? Contact us for a FREE valuation!

Our team is ready to help you sell your home for the highest possible price ASAP
Key Details
Sold Price $210,000
Property Type Single Family Home
Sub Type Single Family Residence
Listing Status Sold
Purchase Type For Sale
Square Footage 1,430 sqft
Price per Sqft $146
Subdivision Spruce Creek I
MLS Listing ID OM635627
Sold Date 05/18/22
Bedrooms 3
Full Baths 2
Construction Status Financing
HOA Fees $100/mo
HOA Y/N Yes
Originating Board Stellar MLS
Year Built 1989
Annual Tax Amount $719
Lot Size 10,890 Sqft
Acres 0.25
Lot Dimensions 100x110
Property Description
Very nice 3 bedroom, 2 bath, 2 car garage home with a NEW ROOF being put on very shortly. Quarter acre lot. AC was replaced in 2017. BIG living room, Big Master bedroom with walk in closet and on suite bath with step in shower. Both guest bedrooms are good size, one has a walk in closet and the other double closets. Large linen closet in hallway. Dining room right off of the kitchen with plenty of space for your dining table and hutch. Vinyl enclosed lanai off of the living room. Close to shopping, restaurants, and medical facilities. Furniture in home can be purchased outside of the contract. Big garage and plenty of parking for guests.
Location
State FL
County Marion
Community Spruce Creek I
Zoning PUD
Rooms
Other Rooms Florida Room
Interior
Interior Features Ceiling Fans(s), Split Bedroom, Thermostat, Walk-In Closet(s), Window Treatments
Heating Central, Electric, Heat Pump
Cooling Central Air
Flooring Carpet, Tile
Furnishings Negotiable
Fireplace false
Appliance Dishwasher, Disposal, Dryer, Electric Water Heater, Range, Refrigerator
Laundry In Garage
Exterior
Exterior Feature Lighting
Parking Features Driveway, Garage Door Opener
Garage Spaces 2.0
Community Features Deed Restrictions, Pool
Utilities Available Electricity Connected, Sewer Connected, Water Connected
Amenities Available Clubhouse, Fence Restrictions, Pool
View Trees/Woods
Roof Type Shingle
Porch Enclosed, Rear Porch
Attached Garage true
Garage true
Private Pool No
Building
Lot Description Cleared
Entry Level One
Foundation Slab
Lot Size Range 1/4 to less than 1/2
Sewer Septic Tank
Water Public
Architectural Style Ranch
Structure Type Vinyl Siding
New Construction false
Construction Status Financing
Others
Pets Allowed Yes
HOA Fee Include Pool, Recreational Facilities, Trash
Senior Community Yes
Ownership Fee Simple
Monthly Total Fees $100
Acceptable Financing Cash, Conventional
Membership Fee Required Required
Listing Terms Cash, Conventional
Special Listing Condition None
Read Less

© 2024 My Florida Regional MLS DBA Stellar MLS. All Rights Reserved.
Bought with WATSON REALTY CORP
GET MORE INFORMATION




