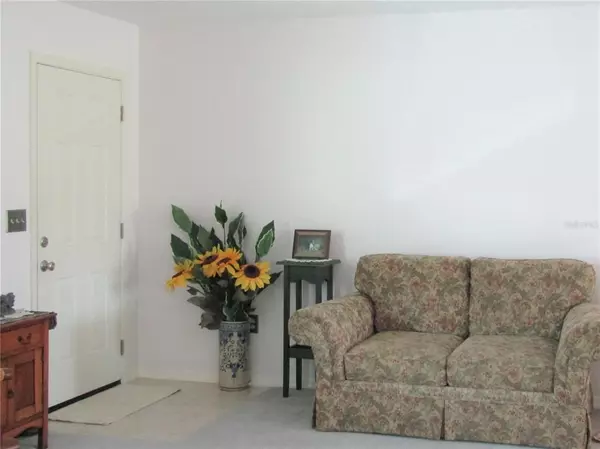For more information regarding the value of a property, please contact us for a free consultation.
6462 SW 103RD STREET RD Ocala, FL 34476
Want to know what your home might be worth? Contact us for a FREE valuation!

Our team is ready to help you sell your home for the highest possible price ASAP
Key Details
Sold Price $175,000
Property Type Single Family Home
Sub Type Single Family Residence
Listing Status Sold
Purchase Type For Sale
Square Footage 1,144 sqft
Price per Sqft $152
Subdivision Spruce Creek North
MLS Listing ID G5051067
Sold Date 04/06/22
Bedrooms 2
Full Baths 2
Construction Status Inspections
HOA Fees $100/mo
HOA Y/N Yes
Originating Board Stellar MLS
Year Built 1988
Annual Tax Amount $853
Lot Size 10,890 Sqft
Acres 0.25
Lot Dimensions 97x113
Property Description
This immaculate 2/2 home in the 55+ community of Spruce Creek North is one you have to see. This home is known to be energy efficient Pella insulated tinted windows installed in 2016 extra insulation in attic which keeps your electric bill low. The kitchen has a high-end stainless-steel refrigerator and stove. The AC was replaced in 2016 and additional ducts were added. Popcorn ceiling were removed, interior doors replaced, bathrooms upgraded with new piping, new sinks, faucets and fixtures. The door from the garage is a self-closing fire door and the exterior doors have been replaced/2016. Master bedroom is very spacious with a private bathroom and walk in closet. Freshly painted interior, ceramic tile, carpet with high end padding. There is an updated sprinkler system and a great yard for BBQ'S or backyard party along with a large shed for storage. Notice the mature landscaped yard. Roof 2006 We adhere to all CDC guidelines for Covid 19. Call for an appointment today!
Location
State FL
County Marion
Community Spruce Creek North
Zoning B2
Interior
Interior Features Ceiling Fans(s), Eat-in Kitchen, Living Room/Dining Room Combo, Master Bedroom Main Floor, Walk-In Closet(s)
Heating Central, Electric, Heat Pump
Cooling Central Air
Flooring Carpet, Ceramic Tile
Fireplace false
Appliance Dishwasher, Dryer, Electric Water Heater, Exhaust Fan, Range, Refrigerator, Washer
Exterior
Exterior Feature Irrigation System, Sliding Doors, Storage
Parking Features Driveway, Garage Door Opener
Garage Spaces 1.0
Community Features Deed Restrictions
Utilities Available Cable Connected, Electricity Connected, Phone Available, Water Connected
Amenities Available Clubhouse, Pool
Roof Type Shingle
Attached Garage true
Garage true
Private Pool No
Building
Story 1
Entry Level One
Foundation Slab
Lot Size Range 1/4 to less than 1/2
Sewer Septic Tank
Water Public
Structure Type Vinyl Siding, Wood Frame
New Construction false
Construction Status Inspections
Others
Pets Allowed Yes
Senior Community Yes
Ownership Fee Simple
Monthly Total Fees $100
Acceptable Financing Cash, Conventional, FHA
Membership Fee Required Required
Listing Terms Cash, Conventional, FHA
Num of Pet 2
Special Listing Condition None
Read Less

© 2024 My Florida Regional MLS DBA Stellar MLS. All Rights Reserved.
Bought with ERA GRIZZARD REAL ESTATE
GET MORE INFORMATION




