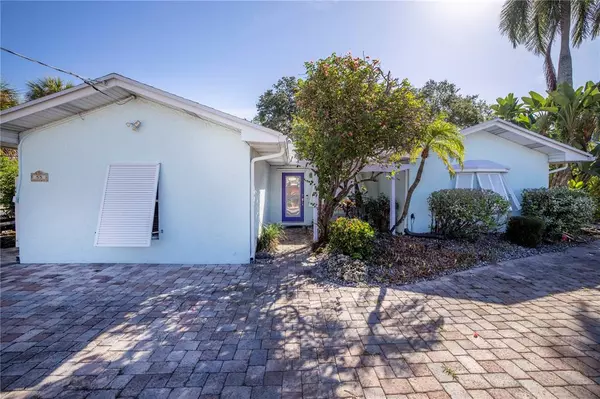For more information regarding the value of a property, please contact us for a free consultation.
55 51ST AVE E St Pete Beach, FL 33706
Want to know what your home might be worth? Contact us for a FREE valuation!

Our team is ready to help you sell your home for the highest possible price ASAP
Key Details
Sold Price $1,300,000
Property Type Single Family Home
Sub Type Single Family Residence
Listing Status Sold
Purchase Type For Sale
Square Footage 2,197 sqft
Price per Sqft $591
Subdivision Bennett Beach
MLS Listing ID U8134782
Sold Date 04/01/22
Bedrooms 4
Full Baths 3
Construction Status Inspections
HOA Y/N No
Year Built 1948
Annual Tax Amount $12,571
Lot Size 6,098 Sqft
Acres 0.14
Lot Dimensions 74X111
Property Description
Waterfront, Waterview, Water Access. Great Investment Opportunity. Live in as your own private residence or use as an investment or both. Home is zoned Commercial Mixed Use and Non-Conforming Residential. Property can be rented out 12 times a year. Wide expansive water views of Boca Ciega Bay from this 4 bedroom, 3 Bath home with 2197 ht. sq. ft. Updated custom gourmet kitchen and many upgrades throughout the home for you to enjoy. Open floor plan and spacious bedrooms and baths. There is an inside owner's closet. Secluded and very private backyard with a deck and patio area and an incredible outdoor kitchen area, with no direct neighbors on either side. The backyard has an eastern exposure to enjoy the beautiful sunrise peeking over the bay. It's all about the ambiance. Unrestricted, deep water access with dock, boat lift and moorings for a sailboat provide safe harborage. There is plenty of room for parking in the oversized driveway. Walking distance to the World Class St Pete Beach beaches (located just across Gulf Blvd.), shopping and restaurants. Minutes to Downtown St. Petersburg. Come and enjoy your own private Retreat. Experience the benefits of an exclusive get-a-way for yourself with numerous investment opportunities.
Location
State FL
County Pinellas
Community Bennett Beach
Zoning RES
Direction E
Rooms
Other Rooms Inside Utility
Interior
Interior Features Eat-in Kitchen, L Dining, Dormitorio Principal Arriba, Open Floorplan, Thermostat, Window Treatments
Heating Central
Cooling Central Air, Wall/Window Unit(s)
Flooring Tile
Furnishings Furnished
Fireplace false
Appliance Built-In Oven, Cooktop, Dishwasher, Disposal, Dryer, Electric Water Heater, Exhaust Fan, Range Hood, Refrigerator, Washer
Laundry Laundry Room
Exterior
Exterior Feature Awning(s), French Doors, Hurricane Shutters, Outdoor Grill, Rain Gutters
Parking Features Driveway, Oversized
Fence Vinyl
Utilities Available Cable Connected, Electricity Connected, Public, Street Lights, Water Available
Waterfront Description Bay/Harbor
View Y/N 1
Water Access 1
Water Access Desc Bay/Harbor,Intracoastal Waterway
View Water
Roof Type Shingle
Porch Deck, Patio
Attached Garage false
Garage false
Private Pool No
Building
Lot Description Flood Insurance Required, FloodZone, City Limits, Street Dead-End, Paved
Entry Level One
Foundation Slab
Lot Size Range 0 to less than 1/4
Sewer Public Sewer
Water Public
Architectural Style Ranch
Structure Type Block, Stucco
New Construction false
Construction Status Inspections
Schools
Elementary Schools Azalea Elementary-Pn
Middle Schools Azalea Middle-Pn
High Schools Boca Ciega High-Pn
Others
Pets Allowed Yes
Senior Community No
Ownership Fee Simple
Acceptable Financing Cash, Conventional
Listing Terms Cash, Conventional
Num of Pet 4
Special Listing Condition None
Read Less

© 2025 My Florida Regional MLS DBA Stellar MLS. All Rights Reserved.
Bought with KELLER WILLIAMS ST PETE REALTY



