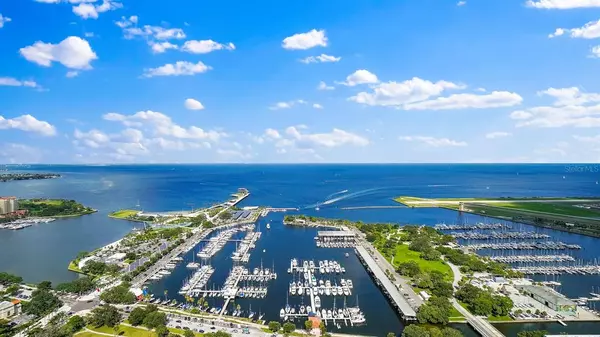For more information regarding the value of a property, please contact us for a free consultation.
100 1ST AVE N #4202 St Petersburg, FL 33701
Want to know what your home might be worth? Contact us for a FREE valuation!

Our team is ready to help you sell your home for the highest possible price ASAP
Key Details
Sold Price $5,000,000
Property Type Condo
Sub Type Condominium
Listing Status Sold
Purchase Type For Sale
Square Footage 3,495 sqft
Price per Sqft $1,430
Subdivision One St Petersburg Condo
MLS Listing ID U8121588
Sold Date 03/23/22
Bedrooms 3
Full Baths 3
Half Baths 1
Construction Status Inspections
HOA Fees $2,123/qua
HOA Y/N Yes
Year Built 2018
Annual Tax Amount $68,421
Lot Size 0.270 Acres
Acres 0.27
Property Description
This MAGNIFICENT PENTHOUSE sits atop downtown St. Pete's newest and tallest luxury building, ONE St. Petersburg. No other building downtown reaches these heights, allowing this coveted center penthouse with the widest Tampa Bay views to give you the distinguished feeling of sky-high luxury living. Uniquely designed by the renown Rob Bowen, this masterpiece spared no expense in style and upgrades creating a synergy of architectural eminence, designer vision and lavish opulence. Featuring over $2 million in upgrades the worldly finishes blended with the latest in technology, audio and home automation are sure to garner the attention of those with the most discerning of pallets. As you enter, your eyes will be drawn to the distinctive Jamie Beckwith geometric wood flooring featuring chrome and glass inlays that line the floors. Striking Imported Ann Sacks Italian marble accentuates the expansive chef's kitchen. This exquisite 3 bed, 3.5 bath penthouse with media room, also features Savant whole home automation, including motion, temperature and lighting. Ketra lighting, which features optical and thermal control mechanisms and A JL Audio system throughout the entire home provides superb visual and audio quality through integral wall and ceiling speakers. Other notable upgrades include, custom imported Dorn Bracht German plumbing fixtures, Bright Wood Works high-end millwork, solid bronze door hardware and Phillip Jeffries wall coverings. Head on out to your private balcony to experience the deepest and widest unobstructed bird's eye views of the open waters of Tampa Bay, the new St Pete Pier, the St Pete Yacht Club & Marina, Albert Whitted airport and more, making this feel more like your own personal observatory than a mere balcony. ONE St. Petersburg is the most coveted of the downtown luxury towers and offers unrivaled amenities which include a 7th floor sky garden that hosts a 5,000 square foot free-standing fitness facility, a 75' heated lap pool, spa with waterfall backdrop, lounge seating, 12 cabanas, 2 fire pits, an outdoor kitchen with additional grills, formal social room with stunning water views, a game room with billiards table, an indoor/outdoor club room that opens directly to the amenities deck and 24/7 concierge. Located in the heart of vibrant downtown, you are in walking distance to 40+ restaurants offering a variety of cuisines, shopping, world famous museums, theaters, art galleries and more..
Location
State FL
County Pinellas
Community One St Petersburg Condo
Direction N
Rooms
Other Rooms Bonus Room, Den/Library/Office, Inside Utility, Media Room
Interior
Interior Features High Ceilings, Living Room/Dining Room Combo, Open Floorplan, Other, Split Bedroom, Walk-In Closet(s)
Heating Central, Electric
Cooling Central Air
Flooring Hardwood
Furnishings Unfurnished
Fireplace false
Appliance Dryer, Range, Refrigerator, Washer
Laundry Inside, Laundry Room
Exterior
Exterior Feature Balcony, Lighting, Outdoor Grill, Sidewalk, Sliding Doors, Storage
Parking Features Assigned, Curb Parking, Guest, Reserved, Tandem, Under Building
Garage Spaces 3.0
Pool Gunite, Heated, In Ground, Lighting
Community Features Association Recreation - Owned, Buyer Approval Required, Deed Restrictions, Fitness Center, Gated, Pool
Utilities Available BB/HS Internet Available, Cable Connected, Electricity Connected, Sewer Connected, Street Lights, Water Available
Amenities Available Cable TV, Clubhouse, Elevator(s), Fitness Center, Gated, Lobby Key Required, Maintenance, Pool, Recreation Facilities, Security, Spa/Hot Tub, Storage
View Y/N 1
View City, Park/Greenbelt, Water
Roof Type Membrane
Attached Garage true
Garage true
Private Pool Yes
Building
Lot Description City Limits, Near Public Transit, Sidewalk
Story 41
Entry Level One
Foundation Slab
Lot Size Range 1/4 to less than 1/2
Builder Name KOLTER
Sewer Public Sewer
Water Public
Architectural Style Contemporary
Structure Type Block, Stucco
New Construction false
Construction Status Inspections
Schools
Elementary Schools North Shore Elementary-Pn
Middle Schools John Hopkins Middle-Pn
High Schools St. Petersburg High-Pn
Others
Pets Allowed Number Limit, Yes
HOA Fee Include Cable TV, Pool, Maintenance Structure, Maintenance Grounds, Management, Pest Control, Pool, Recreational Facilities, Security, Sewer, Trash, Water
Senior Community No
Pet Size Extra Large (101+ Lbs.)
Ownership Condominium
Monthly Total Fees $2, 123
Acceptable Financing Cash, Conventional
Membership Fee Required Required
Listing Terms Cash, Conventional
Num of Pet 3
Special Listing Condition None
Read Less

© 2025 My Florida Regional MLS DBA Stellar MLS. All Rights Reserved.
Bought with KELLER WILLIAMS ST PETE REALTY



