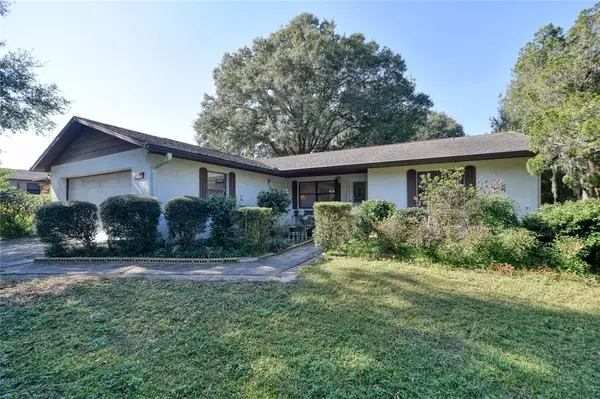For more information regarding the value of a property, please contact us for a free consultation.
12104 SE 61ST CT Belleview, FL 34420
Want to know what your home might be worth? Contact us for a FREE valuation!

Our team is ready to help you sell your home for the highest possible price ASAP
Key Details
Sold Price $182,500
Property Type Single Family Home
Sub Type Single Family Residence
Listing Status Sold
Purchase Type For Sale
Square Footage 1,360 sqft
Price per Sqft $134
Subdivision Nicholas Estate
MLS Listing ID OM631402
Sold Date 01/31/22
Bedrooms 3
Full Baths 2
Construction Status Inspections
HOA Y/N No
Year Built 1982
Annual Tax Amount $947
Lot Size 0.350 Acres
Acres 0.35
Lot Dimensions 110x140
Property Description
Great opportunity to purchase a 3 Bedroom 2 Bathroom home in Nicholas Estates! Featuring a split plan with Living Room, Dining Room and a U-shaped Kitchen. Laundry area is located in the Garage which offers built in wall storage and attic space. Roomy front porch has enough space for outdoor seating and a screened in back porch is perfect for outdoor living. Outside you will find several nice fruit trees, a shed for additional storage and perimeter fencing with gates on both sides of the house. Located only 11 miles from The Villages on 13 miles to Downtown Ocala, this neighborhood is close to everything! Belleview offers restaurants, retail and a medical facility and is close to all of the amenities that The Villages and Ocala has to offer. Easy access to I-75 and the FL Turnpike.
Location
State FL
County Marion
Community Nicholas Estate
Zoning R4
Interior
Interior Features Ceiling Fans(s), Split Bedroom, Walk-In Closet(s), Window Treatments
Heating Central, Electric
Cooling Central Air
Flooring Carpet, Tile
Fireplace false
Appliance Dryer, Range, Refrigerator, Washer
Laundry In Garage
Exterior
Exterior Feature Fence, Sliding Doors
Garage Spaces 2.0
Fence Chain Link
Utilities Available Cable Available, Electricity Connected, Water Connected
Roof Type Shingle
Porch Covered, Enclosed, Screened
Attached Garage true
Garage true
Private Pool No
Building
Lot Description In County, Paved
Story 1
Entry Level One
Foundation Slab
Lot Size Range 1/4 to less than 1/2
Sewer Septic Tank
Water Public
Structure Type Stucco
New Construction false
Construction Status Inspections
Others
Senior Community No
Ownership Fee Simple
Special Listing Condition None
Read Less

© 2024 My Florida Regional MLS DBA Stellar MLS. All Rights Reserved.
Bought with CENTURY 21 AFFILIATES



