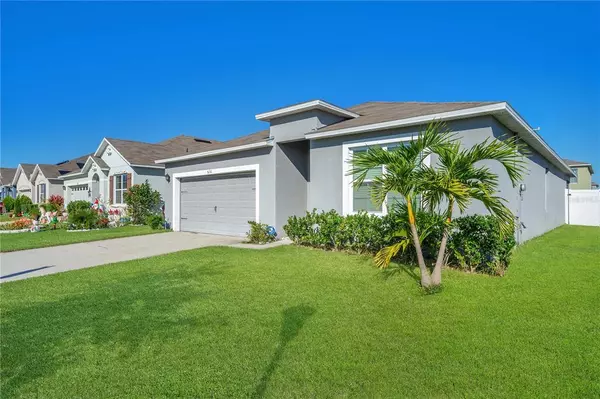For more information regarding the value of a property, please contact us for a free consultation.
5131 STAR RUBY AVE Saint Cloud, FL 34771
Want to know what your home might be worth? Contact us for a FREE valuation!

Our team is ready to help you sell your home for the highest possible price ASAP
Key Details
Sold Price $385,000
Property Type Single Family Home
Sub Type Single Family Residence
Listing Status Sold
Purchase Type For Sale
Square Footage 1,828 sqft
Price per Sqft $210
Subdivision Canopy Walk Ph 1
MLS Listing ID O5989931
Sold Date 01/07/22
Bedrooms 4
Full Baths 2
Construction Status Inspections
HOA Fees $52/qua
HOA Y/N Yes
Year Built 2018
Annual Tax Amount $3,299
Lot Size 10,890 Sqft
Acres 0.25
Lot Dimensions 50X110
Property Description
Come see this beautiful, move in ready 4 bedroom, 2 bath block home in Saint Cloud Florida. The spacious Kitchen features a center island that is ideal for entertaining guest along with a open floor plan concept. The home also has a fenced-in yard with a screened-in lanai and irrigation system to keep grass green year round. The Master bathroom offers dual sinks and a spacious walk-in closet. Upgraded Cabinets in the laundry room were added last year and the washer and dryer convey with the sale of the home. The community has a playground and dog park! This home is just minutes from Lake Nona, shopping malls, Orlando International Airport, major theme parks and beaches.
Location
State FL
County Osceola
Community Canopy Walk Ph 1
Zoning RES
Rooms
Other Rooms Attic, Great Room, Inside Utility
Interior
Interior Features Living Room/Dining Room Combo, Open Floorplan, Solid Surface Counters, Solid Wood Cabinets, Split Bedroom, Walk-In Closet(s)
Heating Central, Heat Pump
Cooling Central Air
Flooring Carpet, Ceramic Tile
Fireplace false
Appliance Dishwasher, Disposal, Electric Water Heater, Microwave, Range, Refrigerator
Exterior
Exterior Feature Irrigation System, Sidewalk, Sliding Doors, Sprinkler Metered
Garage Spaces 2.0
Community Features Park, Playground
Utilities Available BB/HS Internet Available, Cable Available, Public, Sprinkler Meter, Street Lights, Underground Utilities
Roof Type Shingle
Porch Covered, Patio, Porch
Attached Garage true
Garage true
Private Pool No
Building
Lot Description City Limits, Sidewalk
Entry Level One
Foundation Slab
Lot Size Range 1/4 to less than 1/2
Builder Name D.R. Horton
Sewer Public Sewer
Water Public
Architectural Style Florida, Ranch
Structure Type Block,Stucco
New Construction false
Construction Status Inspections
Schools
Elementary Schools Narcoossee Elementary
Middle Schools Narcoossee Middle
High Schools Harmony High
Others
Pets Allowed Yes
Senior Community No
Ownership Fee Simple
Monthly Total Fees $52
Acceptable Financing Cash, Conventional, FHA, VA Loan
Membership Fee Required Required
Listing Terms Cash, Conventional, FHA, VA Loan
Special Listing Condition None
Read Less

© 2024 My Florida Regional MLS DBA Stellar MLS. All Rights Reserved.
Bought with STELLAR NON-MEMBER OFFICE
GET MORE INFORMATION




