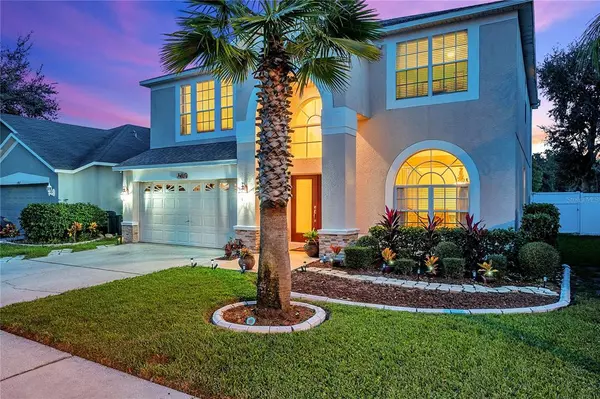For more information regarding the value of a property, please contact us for a free consultation.
1409 LORETTO CIR Odessa, FL 33556
Want to know what your home might be worth? Contact us for a FREE valuation!

Our team is ready to help you sell your home for the highest possible price ASAP
Key Details
Sold Price $510,000
Property Type Single Family Home
Sub Type Single Family Residence
Listing Status Sold
Purchase Type For Sale
Square Footage 2,547 sqft
Price per Sqft $200
Subdivision Parker Pointe Ph 2B
MLS Listing ID U8140577
Sold Date 01/07/22
Bedrooms 4
Full Baths 2
Half Baths 1
Construction Status Financing,Inspections
HOA Fees $38/ann
HOA Y/N Yes
Year Built 2002
Annual Tax Amount $2,354
Lot Size 5,662 Sqft
Acres 0.13
Property Description
UNDER CONTRACT. BACK-UP CONTRACTS WILL BE ACCEPTED. PRIME LOCATION. POOL HOME. NO REAR NEIGHBORS. Four bedrooms, two bathrooms and loft are situated UPSTAIRS while the kitchen, formal dining room, formal living room, and family living room, and half bathroom are DOWNSTAIRS. The master suite is enormous, offering a step-down feature that allows for a private and luxurious feel. The master bathroom includes two walk-in closets, double vanities, powder counter, granite counters, private water closet, standalone shower and garden tub. Kitchen includes NEW STAINLESS STEAL appliances (11-26-2021 photos to be updated), center block island, recess lighting, pantry, granite counters, stainless steel dual sink with NEW faucet and a view to the pool. Eat-in kitchen area with a bump out featuring three (3) bay windows. Glass sliders lead out to the SCREENED enclosure and Pool. NO Rear Neighbors and Outdoor shower rinse off. Items worthy of mention: NEW Roof (2021), AC Compressor (2020), NEW AC Handler (2021), NEW Pool Pump (2021), SOLAR PANEL heated pool, custom granite handrail, bathroom downstairs leads out to the pool, outdoor shower head, and there is an additional concrete patio outside the pool enclosure which is perfect for Florida oasis lifestyle that may include a jacuzzi or perhaps a raised garden? Inside Laundry room -Washer & Dryer INCLUDED (currently located in the garage with an easy option to place back inside the laundry room). Tons of natural lighting! BONUS - the home has a “NORTH-SOUTH" orientation which allows for an EAST to WEST views from your backyard. That means the sunrises to the LEFT in the morning and the sun sets to the RIGHT in the evening. Short distance to the Gulf of Mexico, minutes to the Suncoast Parkway and Starkey Wilderness Park (camping & trails). Ideal location and lifestyle with easy access to cities like Tampa, St. Pete, Clearwater, Dunedin & more. Buy a Little Piece of Florida Now! Floorplan with dimensions and VIDEO TOUR included. ORIGINAL OWNERS. PET AND SMOKE FREE. ***** $4,000 CREDIT ***** flooring allowance!
Location
State FL
County Pasco
Community Parker Pointe Ph 2B
Zoning PUD
Interior
Interior Features Ceiling Fans(s), Eat-in Kitchen, Dormitorio Principal Arriba, Walk-In Closet(s), Window Treatments
Heating Central, Electric
Cooling Central Air
Flooring Carpet, Ceramic Tile
Fireplace false
Appliance Dishwasher, Dryer, Range, Refrigerator, Washer
Exterior
Exterior Feature Sliding Doors, Sprinkler Metered
Garage Spaces 2.0
Pool Gunite, In Ground, Outside Bath Access, Screen Enclosure
Community Features Deed Restrictions
Utilities Available Electricity Connected, Street Lights
Roof Type Shingle
Attached Garage true
Garage true
Private Pool Yes
Building
Story 2
Entry Level Two
Foundation Slab
Lot Size Range 0 to less than 1/4
Sewer Public Sewer
Water Public
Structure Type Block,Stucco,Wood Frame
New Construction false
Construction Status Financing,Inspections
Schools
Elementary Schools Odessa Elementary
Middle Schools Seven Springs Middle-Po
High Schools J.W. Mitchell High-Po
Others
Pets Allowed Yes
Senior Community No
Ownership Fee Simple
Monthly Total Fees $38
Acceptable Financing Cash, Conventional, FHA, VA Loan
Membership Fee Required Required
Listing Terms Cash, Conventional, FHA, VA Loan
Special Listing Condition None
Read Less

© 2024 My Florida Regional MLS DBA Stellar MLS. All Rights Reserved.
Bought with EXP REALTY LLC
GET MORE INFORMATION




