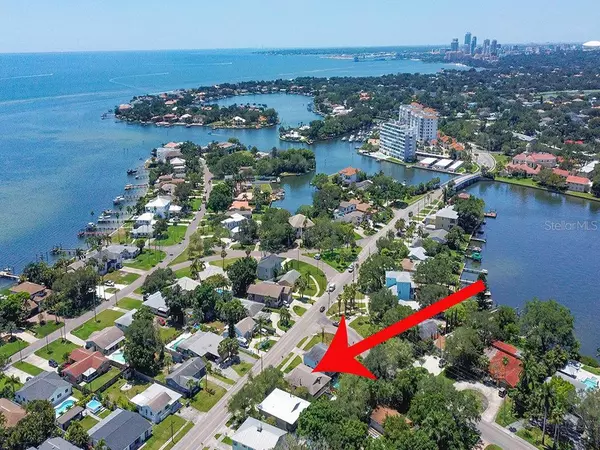For more information regarding the value of a property, please contact us for a free consultation.
3510 OVERLOOK DR NE St Petersburg, FL 33703
Want to know what your home might be worth? Contact us for a FREE valuation!

Our team is ready to help you sell your home for the highest possible price ASAP
Key Details
Sold Price $440,305
Property Type Single Family Home
Sub Type Single Family Residence
Listing Status Sold
Purchase Type For Sale
Square Footage 1,440 sqft
Price per Sqft $305
Subdivision Shore Acres Overlook Sec
MLS Listing ID U8120291
Sold Date 06/11/21
Bedrooms 3
Full Baths 2
Construction Status Appraisal,Financing,Inspections
HOA Y/N No
Year Built 1983
Annual Tax Amount $1,918
Lot Size 6,969 Sqft
Acres 0.16
Lot Dimensions 56x124
Property Description
Quick before it's gone! Come see this immaculate Key West style beauty in lovely Shore Acres Overlook. Minutes from downtown and water all around you, yet Flood insurance is $411.00 a year. Built for these original owners, there is a reason they call this special home their “nest”. It has everything you need to enjoy a perfect Florida lifestyle. You will feel like you are living in the treetops when you are upstairs and at a 5-star resort when you are downstairs. Enter through the front gate and step into a fantastic, covered area of over 900 sq ft. There is plenty of room for sitting in the shade, dining al fresco, grilling, and playing games. Beyond that is a tropical oasis with a sparkling, heated pool (with a lifetime pebble tec finish). Spend your days lounging by the pool and enjoy relaxing around the cozy fire pit in the evenings. Head upstairs and find another covered balcony, almost 300 sq ft, with room for a seating group and a dining table. French doors take you inside to a spacious great room with a vaulted ceiling. The large living room side has a wood burning fireplace and the sizable dining room is divided from the kitchen with an expansive breakfast bar. The kitchen was remodeled a few years ago with solid wood cabinets and custom pulls outs, or a lazy susan, in every lower cabinet. Convenient laundry is in an oversized pantry there, with tons of extra storage. There are three good sized bedrooms, all with great closets. Third bedroom has double pocket doors that can open to the living room. It is currently being used as a den/TV room. Both baths were recently updated with all new plumbing, flooring, wood vanities, granite tops and lighting. Updated electrical panel, and newer A/C, too. Park your cars under cover and still have lots of room for guest parking in the driveway. Store your boat on the crushed shell parking spot off to the side. Boat launch, St Petersburg Pier, downtown, and so many shops and restaurants all conveniently nearby. Take a walk or ride your bike around the neighborhood and know you have truly found your paradise! Check out the fabulous birds eye view on the virtual tour. Make an appointment to see soon.
Location
State FL
County Pinellas
Community Shore Acres Overlook Sec
Direction NE
Interior
Interior Features High Ceilings, Solid Wood Cabinets, Split Bedroom, Vaulted Ceiling(s), Window Treatments
Heating Central
Cooling Central Air
Flooring Carpet, Tile, Vinyl
Fireplaces Type Wood Burning
Fireplace true
Appliance Dishwasher, Disposal, Dryer, Electric Water Heater, Range, Range Hood, Refrigerator, Washer
Laundry In Kitchen
Exterior
Exterior Feature Balcony, Fence
Pool Gunite, Heated, In Ground, Lighting, Pool Sweep
Utilities Available Cable Connected, Electricity Connected, Public, Sewer Connected, Water Connected
Roof Type Shingle
Attached Garage false
Garage false
Private Pool Yes
Building
Story 2
Entry Level One
Foundation Stilt/On Piling
Lot Size Range 0 to less than 1/4
Sewer Public Sewer
Water Public
Structure Type Wood Frame,Wood Siding
New Construction false
Construction Status Appraisal,Financing,Inspections
Others
Pets Allowed Yes
Senior Community No
Ownership Fee Simple
Acceptable Financing Cash, Conventional
Listing Terms Cash, Conventional
Special Listing Condition None
Read Less

© 2025 My Florida Regional MLS DBA Stellar MLS. All Rights Reserved.
Bought with SMITH & ASSOCIATES REAL ESTATE



