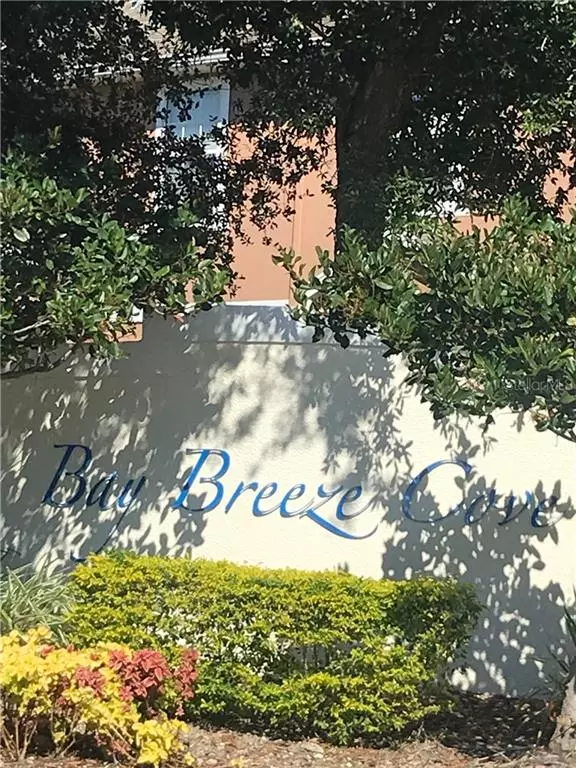For more information regarding the value of a property, please contact us for a free consultation.
5107 6TH WAY N St Petersburg, FL 33703
Want to know what your home might be worth? Contact us for a FREE valuation!

Our team is ready to help you sell your home for the highest possible price ASAP
Key Details
Sold Price $325,000
Property Type Townhouse
Sub Type Townhouse
Listing Status Sold
Purchase Type For Sale
Square Footage 1,635 sqft
Price per Sqft $198
Subdivision Bay Breeze Cove
MLS Listing ID U8111221
Sold Date 05/07/21
Bedrooms 3
Full Baths 2
Half Baths 1
Construction Status Financing,Inspections
HOA Fees $246/qua
HOA Y/N Yes
Year Built 2006
Annual Tax Amount $5,070
Lot Size 871 Sqft
Acres 0.02
Property Description
Bay Breeze Cove is a complex of Triplex's This unit is the larger of the two townhomes, layout has a large kitchen and formal dining room, inside laundry and half bath downstairs. Up has three bedrooms and full baths, master is en suite. Complex has a community pool, covered picnic area and restrooms. Bordered by the 4th Street corridor. Restaurants, coffee shops, nail and massage to name a few. Minutes to downtown St Pete and Tampa Bay, ball parks, museums, arts and live theaters as well and orchestra. Enjoy the sidewalk cafe's or the Gulf beaches. Not far from Tampa International Airport or I-275 access to Clearwater, Sarasota or Tampa. Tenant occupied will renew or can be given notice to vacate. Don't miss out on owning such a reasonable townhome in lovely St Petersburg. May be combined with units 5103 and 5105 for entire building sale.
Location
State FL
County Pinellas
Community Bay Breeze Cove
Direction N
Rooms
Other Rooms Formal Dining Room Separate, Inside Utility
Interior
Interior Features Crown Molding, Thermostat
Heating Central, Electric, Heat Pump
Cooling Central Air
Flooring Carpet, Ceramic Tile
Furnishings Unfurnished
Fireplace false
Appliance Dishwasher, Disposal, Electric Water Heater, Microwave, Range, Refrigerator, Washer
Laundry Inside
Exterior
Exterior Feature Sidewalk, Sliding Doors
Parking Features Driveway, Garage Door Opener
Garage Spaces 2.0
Community Features Deed Restrictions, Pool
Utilities Available BB/HS Internet Available, Cable Available, Electricity Available, Electricity Connected, Public
View Garden
Roof Type Shingle
Attached Garage true
Garage true
Private Pool No
Building
Story 2
Entry Level Two
Foundation Slab
Lot Size Range 0 to less than 1/4
Sewer Public Sewer
Water Public
Architectural Style Contemporary
Structure Type Stucco
New Construction false
Construction Status Financing,Inspections
Others
Pets Allowed Number Limit, Yes
HOA Fee Include Pool,Maintenance Structure,Maintenance Grounds,Pool
Senior Community No
Pet Size Extra Large (101+ Lbs.)
Ownership Fee Simple
Monthly Total Fees $246
Acceptable Financing Cash, Conventional, FHA, VA Loan
Membership Fee Required Required
Listing Terms Cash, Conventional, FHA, VA Loan
Num of Pet 2
Special Listing Condition None
Read Less

© 2025 My Florida Regional MLS DBA Stellar MLS. All Rights Reserved.
Bought with RE/MAX METRO



