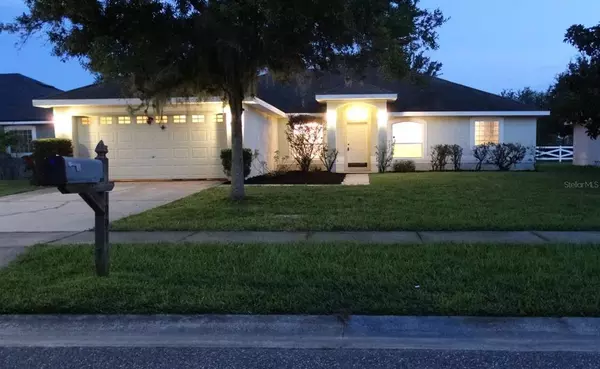For more information regarding the value of a property, please contact us for a free consultation.
1991 FAWN MEADOW CIR Saint Cloud, FL 34772
Want to know what your home might be worth? Contact us for a FREE valuation!

Our team is ready to help you sell your home for the highest possible price ASAP
Key Details
Sold Price $350,000
Property Type Single Family Home
Sub Type Single Family Residence
Listing Status Sold
Purchase Type For Sale
Square Footage 1,858 sqft
Price per Sqft $188
Subdivision Fawn Meadows At Deer Crk P1
MLS Listing ID O5969367
Sold Date 09/21/21
Bedrooms 3
Full Baths 2
HOA Fees $46/qua
HOA Y/N Yes
Year Built 2005
Annual Tax Amount $3,430
Lot Size 7,840 Sqft
Acres 0.18
Lot Dimensions 115' x 70'
Property Description
Turnkey, immaculate, Single Family Home built with block and stucco, with 3 beds, 2 baths, formal living and dining, buyer can convert them in a 4th or 5th bedroom or use as a study or office and 2 car garage attached. Great design and use of the space. Open and split floor plan with inside laundry. Illuminated with natural lights all around, cathedral ceilings and ceiling fans, new interior paint wall, ceilings,and doors. New granite countertops, sink and faucet in the Kitchen with extended counter at same level for eating area. All bedrooms have new carpet, tile in main social and baths, laminate wood in formals. Master unsuite with separated his and her walk-in closets, his and her sinks/cabinetry, separate soaking tub, shower and enclosed toilet. Huge back yard to create your own oasis in Florida. If you decided to live or invest this is a great Home in central Florida on a nice and quiet residential community with no back neighbors. Welcome Home!
Location
State FL
County Osceola
Community Fawn Meadows At Deer Crk P1
Zoning SR1B
Rooms
Other Rooms Attic, Den/Library/Office, Family Room, Formal Dining Room Separate, Inside Utility
Interior
Interior Features Cathedral Ceiling(s), Ceiling Fans(s), Eat-in Kitchen, High Ceilings, Open Floorplan, Split Bedroom, Stone Counters, Thermostat, Walk-In Closet(s)
Heating Central, Electric
Cooling Central Air
Flooring Carpet, Laminate, Tile
Furnishings Unfurnished
Fireplace false
Appliance Dishwasher, Disposal, Range, Range Hood, Refrigerator
Laundry Inside, Laundry Room
Exterior
Exterior Feature Fence, Irrigation System, Lighting, Sidewalk
Parking Features Driveway, Garage Door Opener, On Street
Garage Spaces 2.0
Fence Cross Fenced, Vinyl
Community Features Playground, Sidewalks
Utilities Available Cable Available, Electricity Connected, Phone Available, Public, Sewer Connected, Sprinkler Recycled, Street Lights, Underground Utilities, Water Connected
Amenities Available Recreation Facilities
View Garden
Roof Type Shingle
Porch Front Porch, Patio
Attached Garage true
Garage true
Private Pool No
Building
Lot Description City Limits, Level, Oversized Lot, Sidewalk, Paved
Entry Level One
Foundation Slab
Lot Size Range 0 to less than 1/4
Sewer Public Sewer
Water Public
Architectural Style Ranch
Structure Type Block,Stucco
New Construction false
Schools
Elementary Schools Hickory Tree Elem
Middle Schools St. Cloud Middle (6-8)
High Schools Harmony High
Others
Pets Allowed Yes
HOA Fee Include Common Area Taxes,Recreational Facilities
Senior Community No
Ownership Fee Simple
Monthly Total Fees $46
Acceptable Financing Cash, Conventional, FHA, VA Loan
Membership Fee Required Required
Listing Terms Cash, Conventional, FHA, VA Loan
Special Listing Condition None
Read Less

© 2024 My Florida Regional MLS DBA Stellar MLS. All Rights Reserved.
Bought with COMPASS FLORIDA LLC
GET MORE INFORMATION


