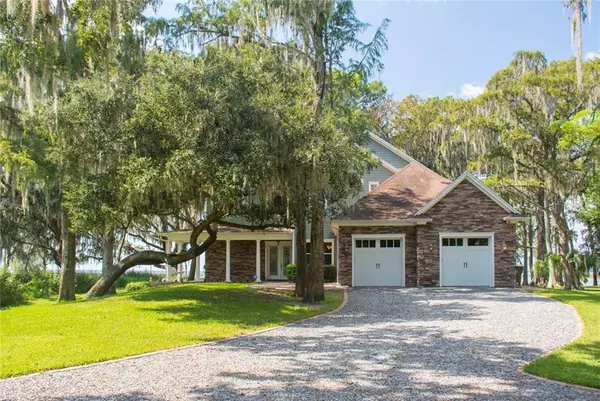For more information regarding the value of a property, please contact us for a free consultation.
1030 OAK SHORE DR Saint Cloud, FL 34771
Want to know what your home might be worth? Contact us for a FREE valuation!

Our team is ready to help you sell your home for the highest possible price ASAP
Key Details
Sold Price $700,000
Property Type Single Family Home
Sub Type Single Family Residence
Listing Status Sold
Purchase Type For Sale
Square Footage 3,302 sqft
Price per Sqft $211
Subdivision Oak Shore Estates
MLS Listing ID S5041533
Sold Date 06/25/21
Bedrooms 3
Full Baths 3
Half Baths 1
Construction Status Other Contract Contingencies
HOA Y/N No
Year Built 2008
Annual Tax Amount $4,724
Lot Size 0.920 Acres
Acres 0.92
Property Description
Welcome to this must see beautiful custom 3 bedroom, 3.5 bath home with a 2 car garage; located on almost an acre overlooking East Lake Tohopekaliga. The home features high ceilings, travertine & wood flooring, and crown molding throughout. Upon entering through the 10 ft glass French doors you have a view into the family room, and through the curving 27 ft high bay windows the lake and spectacular sunsets. The family room includes custom cabinetry and a gas fireplace with stone accents for curling up on chilly evenings. The kitchen's open floor plan (including a large attached breakfast area) is perfect for entertaining with extra counter space, an island, two sinks, tongue and groove ceiling, custom self-closing cabinets, Jenn Air appliances (gas cook top, microwave, oven, warming drawer, French door refrigerator, and a new Bosh dishwasher). The laundry room/pantry provides extra storage with 2 large closets. A large bedroom downstairs with en-suite bathroom provides guest with privacy and their own access to a patio on the back of the house. A large office upstairs includes a balcony overlooking the lake for those needed breaks when working from home (this room could easily transformed into a 4th bedroom with the addition of a closet). The master bedroom features a large closet with built in shelving and bathroom with walk-in travertine shower. French doors in the master lead to a large balcony with slate tile and a view that is stunning. The upstairs hall bathroom includes a Hydro Spa that's perfect for relaxing after a long day. The home's outside patios are perfect for entertaining, enjoying a cup of coffee in the morning or relaxing in the afternoon watching the magnificent sunset on East Lake Tohopekaliga. The lake offers great fishing, including Bass. You can built you own boat dock, enjoy water jet skiing, and drive your own boat and enjoy great food & live music at Crabby Bill's. Area theme parks fireworks are visible every night from your backyard. Every 4th of July get up close & personal watching Kissimmee/St. Cloud fireworks from your own boat. You are invited to come see for yourself how easy it will be to call this your home. *** Please submit your buyer's Highest and Best offer no later than 6 pm on Sunday 2/28/21. Sellers will review offers and make a decision by 3 pm on Monday 3/1/21.***
Location
State FL
County Osceola
Community Oak Shore Estates
Zoning ORS1
Rooms
Other Rooms Den/Library/Office, Formal Dining Room Separate
Interior
Interior Features Ceiling Fans(s), Crown Molding, Eat-in Kitchen, High Ceilings, Open Floorplan, Solid Wood Cabinets, Stone Counters, Thermostat, Walk-In Closet(s)
Heating Electric, Propane
Cooling Central Air
Flooring Ceramic Tile, Travertine, Wood
Fireplaces Type Gas, Family Room
Furnishings Unfurnished
Fireplace true
Appliance Built-In Oven, Cooktop, Dishwasher, Disposal, Exhaust Fan, Microwave, Range, Range Hood, Refrigerator, Tankless Water Heater, Water Filtration System, Water Softener
Laundry Laundry Room
Exterior
Exterior Feature Balcony, French Doors, Irrigation System, Rain Gutters
Parking Features Driveway, Garage Door Opener, Oversized
Garage Spaces 2.0
Utilities Available Private, Propane, Sprinkler Well
Waterfront Description Lake
View Y/N 1
Water Access 1
Water Access Desc Lake
View Water
Roof Type Shingle
Porch Covered, Deck, Front Porch, Patio, Porch
Attached Garage true
Garage true
Private Pool No
Building
Lot Description Flood Insurance Required, FloodZone, Level, Oversized Lot, Street Dead-End, Paved, Private
Story 2
Entry Level Two
Foundation Slab
Lot Size Range 1/2 to less than 1
Sewer Septic Tank
Water Well
Architectural Style Custom
Structure Type Block,Cement Siding,Stone,Wood Frame
New Construction false
Construction Status Other Contract Contingencies
Schools
Elementary Schools Narcoossee Elementary
Middle Schools Narcoossee Middle
High Schools Harmony High
Others
Pets Allowed Yes
Senior Community No
Ownership Fee Simple
Acceptable Financing Cash, Conventional
Listing Terms Cash, Conventional
Special Listing Condition None
Read Less

© 2024 My Florida Regional MLS DBA Stellar MLS. All Rights Reserved.
Bought with NONA MANAGEMENT
GET MORE INFORMATION




