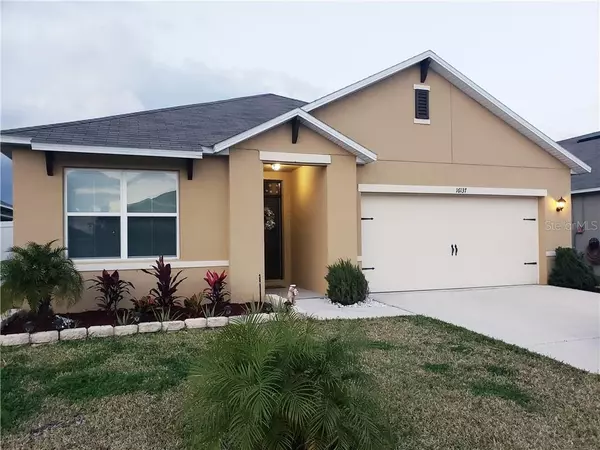For more information regarding the value of a property, please contact us for a free consultation.
16137 YELLOWEYED DR Clermont, FL 34714
Want to know what your home might be worth? Contact us for a FREE valuation!

Our team is ready to help you sell your home for the highest possible price ASAP
Key Details
Sold Price $274,000
Property Type Single Family Home
Sub Type Single Family Residence
Listing Status Sold
Purchase Type For Sale
Square Footage 1,672 sqft
Price per Sqft $163
Subdivision Sawgrass Bay Ph 2A
MLS Listing ID O5915853
Sold Date 03/08/21
Bedrooms 3
Full Baths 2
HOA Fees $38/qua
HOA Y/N Yes
Year Built 2018
Annual Tax Amount $3,723
Lot Size 6,098 Sqft
Acres 0.14
Property Description
Welcome to your new home in beautiful Sawgrass Bay! This split 3 bedroom, 2 bath home with an open floor plan is perfect for entertaining. The master retreat is in the back of the home with an en-suite bath and large walk in closet. The additional bedrooms, secondary bath and dedicated laundry are accessed through the large bright foyer. Enjoy eating at the kitchen island overlooking the family room or step out from the dining room into your covered and screened-in lanai. The backyard is fenced for privacy with PVC fencing and with no rear neighbors is perfect for your fur babies! This home is perfect inside and out as it is located near highly rated schools as well as plenty of shopping and restaurants, Disney and Lake Louisa State Park just minutes away. If that is not enough, the community is close to major roadways to take you anywhere fast.
Location
State FL
County Lake
Community Sawgrass Bay Ph 2A
Interior
Interior Features Ceiling Fans(s), Kitchen/Family Room Combo, Open Floorplan, Split Bedroom, Thermostat, Walk-In Closet(s)
Heating Central
Cooling Central Air
Flooring Carpet, Ceramic Tile
Furnishings Unfurnished
Fireplace false
Appliance Convection Oven, Dishwasher, Disposal, Electric Water Heater, Ice Maker, Microwave, Range Hood, Refrigerator
Laundry Inside, Laundry Room
Exterior
Exterior Feature Fence, Irrigation System, Sliding Doors
Parking Features Driveway, Garage Door Opener, On Street
Garage Spaces 2.0
Fence Vinyl
Community Features Deed Restrictions, Playground, Pool, Sidewalks
Utilities Available BB/HS Internet Available, Cable Connected, Electricity Connected, Public, Sewer Connected, Sprinkler Recycled, Street Lights, Underground Utilities, Water Connected
Amenities Available Maintenance, Playground, Pool
Roof Type Shingle
Porch Covered, Patio, Screened
Attached Garage true
Garage true
Private Pool No
Building
Story 1
Entry Level One
Foundation Slab
Lot Size Range 0 to less than 1/4
Builder Name DR Horton
Sewer Public Sewer
Water Public
Structure Type Block,Stucco
New Construction false
Schools
Elementary Schools Sawgrass Bay Elementary
Middle Schools Windy Hill Middle
High Schools East Ridge High
Others
Pets Allowed Breed Restrictions
HOA Fee Include Pool,Maintenance Grounds,Pool
Senior Community No
Ownership Fee Simple
Monthly Total Fees $38
Acceptable Financing Cash, Conventional, FHA, VA Loan
Membership Fee Required Required
Listing Terms Cash, Conventional, FHA, VA Loan
Special Listing Condition None
Read Less

© 2024 My Florida Regional MLS DBA Stellar MLS. All Rights Reserved.
Bought with STARK PROPERTIES GROUP INC



