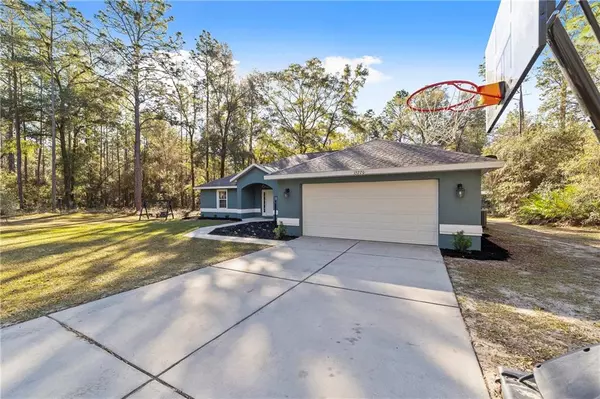For more information regarding the value of a property, please contact us for a free consultation.
13270 SW 54TH LN Ocala, FL 34481
Want to know what your home might be worth? Contact us for a FREE valuation!

Our team is ready to help you sell your home for the highest possible price ASAP
Key Details
Sold Price $280,000
Property Type Single Family Home
Sub Type Single Family Residence
Listing Status Sold
Purchase Type For Sale
Square Footage 1,983 sqft
Price per Sqft $141
Subdivision Rolling Hills
MLS Listing ID OM614137
Sold Date 03/12/21
Bedrooms 3
Full Baths 2
Construction Status Inspections
HOA Y/N No
Year Built 2007
Annual Tax Amount $1,862
Lot Size 1.290 Acres
Acres 1.29
Lot Dimensions 173x326
Property Description
Looking for room to breath? Don't miss this 3/2 split plan home on 1.29 acres! The spacious, open floor plan includes new vinyl plank flooring, vaulted ceilings, granite countertops, jetted tub in master bath, his and hers master bedroom closets, inside laundry, large dinette adjacent to kitchen, PLUS a formal dining room that can also function as an office or man-cave. You'll love the oversized screen lanai that overlooks the backyard. Property is completely perimeter fenced with 3 board across front with no-climb wire, and wire across sides and back, plus two, extra wide aluminum gates that allow for ease of parking for all your recreational toys. NEW EXTERIOR PAINT 2021, ROOF August 2020, HVAC 2017. Make sure to visit Rolling Hills' nearby beautiful Lake Otting Park.
Location
State FL
County Marion
Community Rolling Hills
Zoning R1
Rooms
Other Rooms Formal Dining Room Separate, Inside Utility
Interior
Interior Features Ceiling Fans(s), Open Floorplan, Solid Surface Counters, Split Bedroom, Stone Counters, Thermostat, Vaulted Ceiling(s), Window Treatments
Heating Electric
Cooling Central Air
Flooring Ceramic Tile, Vinyl
Furnishings Negotiable
Fireplace false
Appliance Dishwasher, Dryer, Microwave, Range, Refrigerator, Washer
Laundry Inside, Laundry Room
Exterior
Exterior Feature Fence, French Doors
Parking Features Driveway, Garage Door Opener
Garage Spaces 2.0
Fence Board, Wire
Community Features Park, Playground
Utilities Available BB/HS Internet Available, Electricity Connected, Phone Available
View Trees/Woods
Roof Type Shingle
Porch Rear Porch, Screened
Attached Garage true
Garage true
Private Pool No
Building
Lot Description Cleared, In County, Oversized Lot, Unpaved
Story 1
Entry Level One
Foundation Slab
Lot Size Range 1 to less than 2
Sewer Septic Tank
Water Well
Structure Type Block,Stucco
New Construction false
Construction Status Inspections
Schools
Elementary Schools Dunnellon Elementary School
Middle Schools Dunnellon Middle School
High Schools Dunnellon High School
Others
Senior Community No
Ownership Fee Simple
Acceptable Financing Cash, Conventional, FHA, USDA Loan, VA Loan
Listing Terms Cash, Conventional, FHA, USDA Loan, VA Loan
Special Listing Condition None
Read Less

© 2024 My Florida Regional MLS DBA Stellar MLS. All Rights Reserved.
Bought with STELLAR NON-MEMBER OFFICE



