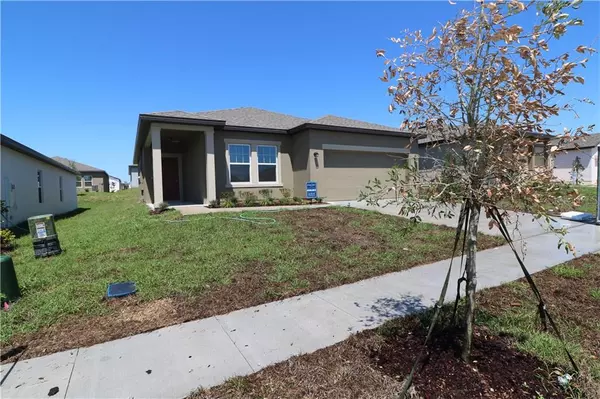For more information regarding the value of a property, please contact us for a free consultation.
1066 AERIDES WAY Davenport, FL 33837
Want to know what your home might be worth? Contact us for a FREE valuation!

Our team is ready to help you sell your home for the highest possible price ASAP
Key Details
Sold Price $249,990
Property Type Single Family Home
Sub Type Single Family Residence
Listing Status Sold
Purchase Type For Sale
Square Footage 1,426 sqft
Price per Sqft $175
Subdivision Orchid Grove
MLS Listing ID O5912968
Sold Date 04/26/21
Bedrooms 3
Full Baths 2
Construction Status Financing
HOA Fees $83/ann
HOA Y/N Yes
Year Built 2020
Annual Tax Amount $2,819
Lot Size 5,662 Sqft
Acres 0.13
Property Description
**VIDEO IS THE SAME MODEL BUT IN A DIFFERENT COMMUNITY** Brand new construction! The one-story 3 bedroom 2 bathroom Larissa plan is the perfect first home for your family! With 1425 sf, this home features open concept living where you will delight in a bright and airy kitchen, family room and dining space -- perfect for entertaining. The kitchen offers brand new stainless steel appliances, granite counter tops, upgraded cabinets, large breakfast bar and a closet pantry. The spacious master bedroom includes an en suite bath and walk-in closet. There is an inside laundry with washer and dryer included. You will enjoy the 2-car garage covered front porch and a private back patio with plenty of outdoor space for family, pets or parties. Call today to schedule a showing and learn how you can make this wonderful home your own!
Location
State FL
County Polk
Community Orchid Grove
Interior
Interior Features High Ceilings, In Wall Pest System, Solid Surface Counters, Thermostat
Heating Central, Electric
Cooling Central Air
Flooring Carpet, Vinyl
Fireplace false
Appliance Dishwasher, Dryer, Electric Water Heater, Microwave, Range, Refrigerator, Washer
Exterior
Exterior Feature Lighting, Other
Garage Spaces 2.0
Utilities Available Cable Available, Electricity Available, Water Available
Roof Type Shingle
Attached Garage true
Garage true
Private Pool No
Building
Entry Level One
Foundation Slab
Lot Size Range 0 to less than 1/4
Sewer Public Sewer
Water Public
Structure Type Block,Stucco
New Construction true
Construction Status Financing
Others
Pets Allowed Yes
Senior Community No
Ownership Fee Simple
Monthly Total Fees $83
Acceptable Financing Cash, Conventional, FHA, USDA Loan, VA Loan
Membership Fee Required Required
Listing Terms Cash, Conventional, FHA, USDA Loan, VA Loan
Special Listing Condition None
Read Less

© 2024 My Florida Regional MLS DBA Stellar MLS. All Rights Reserved.
Bought with BUSTAMANTE REAL ESTATE INC
GET MORE INFORMATION




